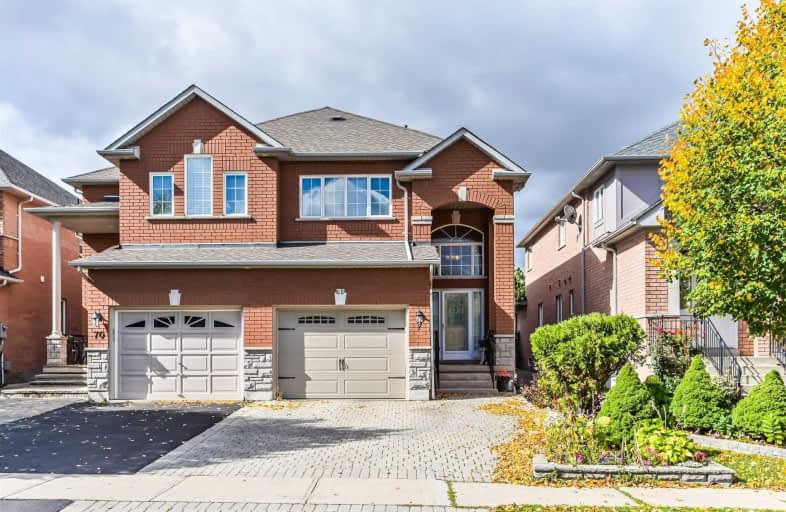Sold on Oct 22, 2020
Note: Property is not currently for sale or for rent.

-
Type: Semi-Detached
-
Style: 2-Storey
-
Size: 1500 sqft
-
Lot Size: 24.61 x 108.92 Feet
-
Age: 16-30 years
-
Taxes: $4,038 per year
-
Days on Site: 20 Days
-
Added: Oct 02, 2020 (2 weeks on market)
-
Updated:
-
Last Checked: 2 months ago
-
MLS®#: N4940565
-
Listed By: Re/max ultimate realty inc., brokerage
Semi- Detached - 3 Bedrooms - 3 1/2 Baths - Well Maintained - Oak Stairs And Railings - Entrance Open To Above 18 Ft High Ceiling - Finished Basement With Rec Room - Working Area - Cold Room - 3 Piece Bath. Schools Very Close -
Extras
Electrical Light Fixtures, Auto Garage Door Opener, Hot Water Tank (O), Maytag Fridge, Ge Gas Stove, Ge Dishwasher, Ge Washer And Dryer, Cvac, Furnace 2016, Alarm, Cac.
Property Details
Facts for 68 Castillian Drive, Vaughan
Status
Days on Market: 20
Last Status: Sold
Sold Date: Oct 22, 2020
Closed Date: Dec 15, 2020
Expiry Date: Dec 30, 2020
Sold Price: $878,000
Unavailable Date: Oct 22, 2020
Input Date: Oct 05, 2020
Property
Status: Sale
Property Type: Semi-Detached
Style: 2-Storey
Size (sq ft): 1500
Age: 16-30
Area: Vaughan
Community: Sonoma Heights
Inside
Bedrooms: 3
Bathrooms: 4
Kitchens: 1
Rooms: 6
Den/Family Room: No
Air Conditioning: Central Air
Fireplace: Yes
Laundry Level: Lower
Central Vacuum: Y
Washrooms: 4
Building
Basement: Finished
Heat Type: Forced Air
Heat Source: Gas
Exterior: Brick
Elevator: N
Water Supply: Municipal
Special Designation: Unknown
Parking
Driveway: Private
Garage Spaces: 1
Garage Type: Built-In
Covered Parking Spaces: 2
Total Parking Spaces: 3
Fees
Tax Year: 2020
Tax Legal Description: Pt Lot 25 Plan 65M3289 - Pt Lot 14 Rp65R21007
Taxes: $4,038
Land
Cross Street: Rutherford & Islingt
Municipality District: Vaughan
Fronting On: West
Pool: None
Sewer: Sewers
Lot Depth: 108.92 Feet
Lot Frontage: 24.61 Feet
Zoning: Residential
Additional Media
- Virtual Tour: https://studiogtavtour.ca/68-Castillian-Dr/idx
Rooms
Room details for 68 Castillian Drive, Vaughan
| Type | Dimensions | Description |
|---|---|---|
| Kitchen Main | 2.40 x 3.00 | Ceramic Floor, California Shutters, Eat-In Kitchen |
| Breakfast Main | 3.80 x 3.00 | Ceramic Floor, W/O To Balcony, Combined W/Kitchen |
| Dining Main | 3.30 x 3.80 | Hardwood Floor, Fireplace, Combined W/Living |
| Living Main | 3.50 x 3.50 | Hardwood Floor, Combined W/Dining |
| Master 2nd | 4.20 x 5.40 | 4 Pc Ensuite, W/I Closet, Parquet Floor |
| Br 2nd | 3.10 x 5.00 | Closet, Parquet Floor |
| Br 2nd | 3.00 x 3.60 | Closet, Parquet Floor |
| Rec Bsmt | 4.50 x 7.00 | Laminate, Closet |
| Other Bsmt | 2.80 x 2.20 | Laminate |
| Cold/Cant Bsmt | 2.00 x 2.30 | |
| Laundry Bsmt | 1.50 x 3.20 |
| XXXXXXXX | XXX XX, XXXX |
XXXX XXX XXXX |
$XXX,XXX |
| XXX XX, XXXX |
XXXXXX XXX XXXX |
$XXX,XXX |
| XXXXXXXX XXXX | XXX XX, XXXX | $878,000 XXX XXXX |
| XXXXXXXX XXXXXX | XXX XX, XXXX | $899,900 XXX XXXX |

Lorna Jackson Public School
Elementary: PublicOur Lady of Fatima Catholic Elementary School
Elementary: CatholicElder's Mills Public School
Elementary: PublicSt Andrew Catholic Elementary School
Elementary: CatholicSt Padre Pio Catholic Elementary School
Elementary: CatholicSt Stephen Catholic Elementary School
Elementary: CatholicWoodbridge College
Secondary: PublicTommy Douglas Secondary School
Secondary: PublicHoly Cross Catholic Academy High School
Secondary: CatholicFather Bressani Catholic High School
Secondary: CatholicSt Jean de Brebeuf Catholic High School
Secondary: CatholicEmily Carr Secondary School
Secondary: Public- 1 bath
- 3 bed
8204 Islington Avenue, Vaughan, Ontario • L4L 1W8 • Islington Woods



