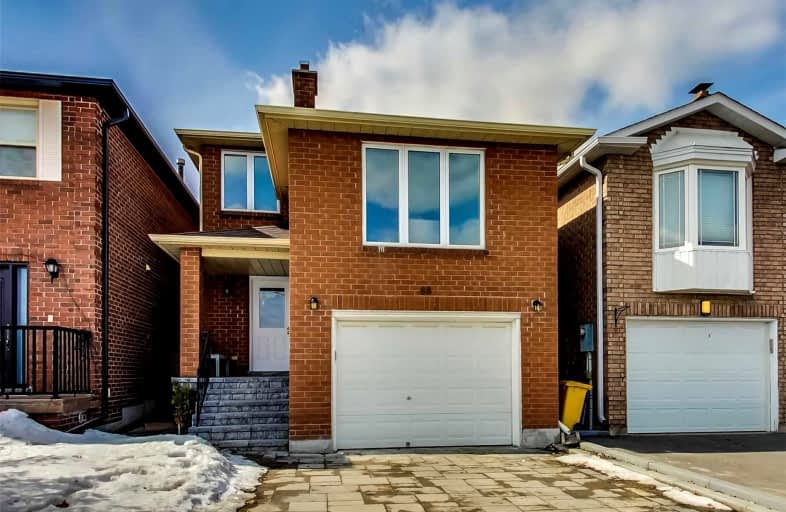
St Joseph The Worker Catholic Elementary School
Elementary: CatholicCharlton Public School
Elementary: PublicOur Lady of the Rosary Catholic Elementary School
Elementary: CatholicBrownridge Public School
Elementary: PublicWilshire Elementary School
Elementary: PublicGlen Shields Public School
Elementary: PublicNorth West Year Round Alternative Centre
Secondary: PublicVaughan Secondary School
Secondary: PublicWestmount Collegiate Institute
Secondary: PublicStephen Lewis Secondary School
Secondary: PublicNorthview Heights Secondary School
Secondary: PublicSt Elizabeth Catholic High School
Secondary: Catholic- 4 bath
- 4 bed
- 2000 sqft
80 Rejane Crescent, Vaughan, Ontario • L4J 5A4 • Crestwood-Springfarm-Yorkhill
- 3 bath
- 3 bed
- 2000 sqft
78 Rejane Crescent, Vaughan, Ontario • L4J 5A4 • Crestwood-Springfarm-Yorkhill
- 3 bath
- 3 bed
- 1100 sqft
61 Mabley Crescent, Vaughan, Ontario • L4J 2Z7 • Lakeview Estates














