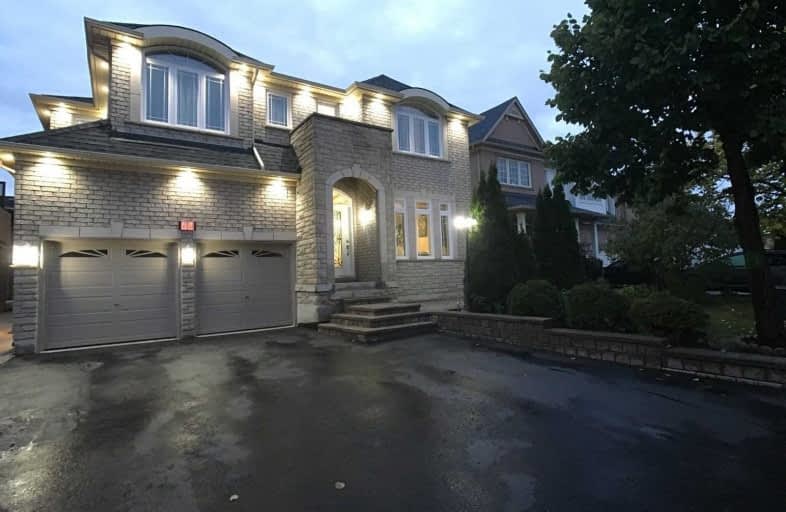Sold on Jan 23, 2021
Note: Property is not currently for sale or for rent.

-
Type: Detached
-
Style: 2-Storey
-
Size: 2500 sqft
-
Lot Size: 46.12 x 82.57 Feet
-
Age: 16-30 years
-
Taxes: $5,695 per year
-
Days on Site: 99 Days
-
Added: Oct 16, 2020 (3 months on market)
-
Updated:
-
Last Checked: 2 months ago
-
MLS®#: N4956206
-
Listed By: Purplebricks, brokerage
Heart Of Maple. Spacious Detached Features Large Family, Dining & Living Rooms, Kitchen With W/O. 5+3 Bedrooms, 1-4Pc Bath And 4-3Pc Baths, 9Ft Ceiling On Main, Pot Lights, Hardwood Throughout, Fin Basement W/Kitchen & 3 Bdrms, Outdoor Pot Lights, Gazebo, Roof & Furnace(2014), All Windows Tripleglass(2019), Garage Doors (2018), 200Amp Service, Appliances, Washerdryer, Elfs, Washerdryer, Close To Schools, Parks, Transit, Go, Hospital, Shopping.
Property Details
Facts for 68 Sail Crescent, Vaughan
Status
Days on Market: 99
Last Status: Sold
Sold Date: Jan 23, 2021
Closed Date: Apr 23, 2021
Expiry Date: Jun 15, 2021
Sold Price: $1,386,800
Unavailable Date: Jan 23, 2021
Input Date: Oct 16, 2020
Prior LSC: Listing with no contract changes
Property
Status: Sale
Property Type: Detached
Style: 2-Storey
Size (sq ft): 2500
Age: 16-30
Area: Vaughan
Community: Vellore Village
Availability Date: Flex
Inside
Bedrooms: 5
Bedrooms Plus: 3
Bathrooms: 5
Kitchens: 1
Kitchens Plus: 1
Rooms: 9
Den/Family Room: Yes
Air Conditioning: Central Air
Fireplace: Yes
Laundry Level: Main
Central Vacuum: N
Washrooms: 5
Building
Basement: Finished
Heat Type: Forced Air
Heat Source: Gas
Exterior: Brick
Exterior: Stone
Water Supply: Municipal
Special Designation: Unknown
Parking
Driveway: Private
Garage Spaces: 1
Garage Type: Built-In
Covered Parking Spaces: 5
Total Parking Spaces: 6
Fees
Tax Year: 2020
Tax Legal Description: Lot 107, Plan 65M3266, Vaughan. S/T Ease In Favour
Taxes: $5,695
Land
Cross Street: Jane/Major Mackenzie
Municipality District: Vaughan
Fronting On: North
Pool: None
Sewer: Sewers
Lot Depth: 82.57 Feet
Lot Frontage: 46.12 Feet
Acres: < .50
Rooms
Room details for 68 Sail Crescent, Vaughan
| Type | Dimensions | Description |
|---|---|---|
| Dining Main | 3.35 x 3.61 | |
| Family Main | 3.51 x 4.85 | |
| Kitchen Main | 3.89 x 5.49 | |
| Living Main | 3.91 x 5.21 | |
| Master 2nd | 3.99 x 6.43 | |
| 2nd Br 2nd | 3.12 x 3.38 | |
| 3rd Br 2nd | 3.12 x 4.55 | |
| 4th Br 2nd | 3.28 x 3.84 | |
| 5th Br 2nd | 3.30 x 3.56 | |
| Br Bsmt | 3.35 x 3.89 | |
| Br Bsmt | 3.43 x 3.68 | |
| Br Bsmt | 3.05 x 3.23 |
| XXXXXXXX | XXX XX, XXXX |
XXXX XXX XXXX |
$X,XXX,XXX |
| XXX XX, XXXX |
XXXXXX XXX XXXX |
$X,XXX,XXX |
| XXXXXXXX XXXX | XXX XX, XXXX | $1,386,800 XXX XXXX |
| XXXXXXXX XXXXXX | XXX XX, XXXX | $1,448,000 XXX XXXX |

Michael Cranny Elementary School
Elementary: PublicDivine Mercy Catholic Elementary School
Elementary: CatholicMackenzie Glen Public School
Elementary: PublicSt James Catholic Elementary School
Elementary: CatholicTeston Village Public School
Elementary: PublicDiscovery Public School
Elementary: PublicSt Luke Catholic Learning Centre
Secondary: CatholicTommy Douglas Secondary School
Secondary: PublicFather Bressani Catholic High School
Secondary: CatholicMaple High School
Secondary: PublicSt Joan of Arc Catholic High School
Secondary: CatholicSt Jean de Brebeuf Catholic High School
Secondary: Catholic- 4 bath
- 5 bed



