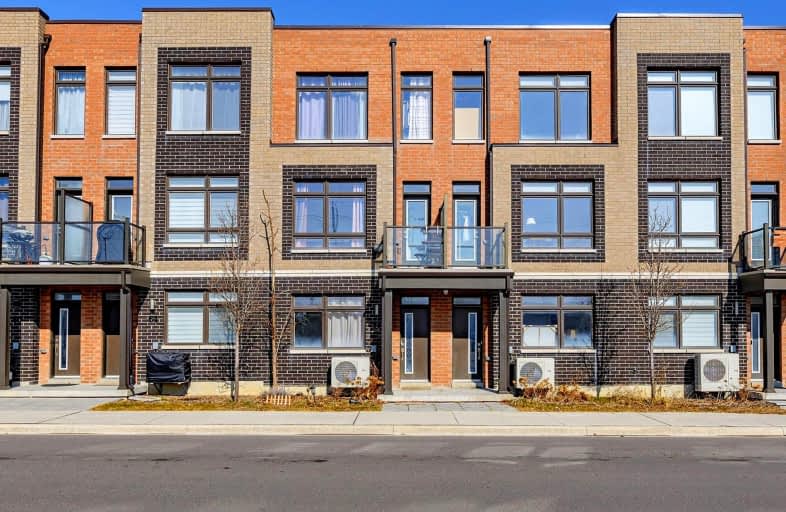
Somewhat Walkable
- Some errands can be accomplished on foot.
Good Transit
- Some errands can be accomplished by public transportation.
Somewhat Bikeable
- Most errands require a car.

Msgr John Corrigan Catholic School
Elementary: CatholicClaireville Junior School
Elementary: PublicSt Angela Catholic School
Elementary: CatholicJohn D Parker Junior School
Elementary: PublicSmithfield Middle School
Elementary: PublicNorth Kipling Junior Middle School
Elementary: PublicWoodbridge College
Secondary: PublicHoly Cross Catholic Academy High School
Secondary: CatholicFather Henry Carr Catholic Secondary School
Secondary: CatholicMonsignor Percy Johnson Catholic High School
Secondary: CatholicNorth Albion Collegiate Institute
Secondary: PublicWest Humber Collegiate Institute
Secondary: Public-
Sharks Club & Grill
7007 Islington Ave, Unit 7, Woodbridge, ON L4L 4T5 1.83km -
Caribbean Sun Bar & Grill
2 Steinway Boulevard, Unit 13, 14 and 15, Toronto, ON M9W 6J8 2.06km -
7 Lounge Restobar
5875 Highway 7, Vaughan, ON L4L 1T9 2.28km
-
Tim Hortons
7018 Islington Avenue, Woodbridge, ON L4L 1V8 1.69km -
Tim Hortons
25 Woodstream Boulevard, Woodbridge, ON L4L 7Y8 1.94km -
Tim Hortons
1751 Albion Rd, Etobicoke, ON M9V 1C3 2.02km
-
Pursuit OCR
75 Westmore Drive, Etobicoke, ON M9V 3Y6 2.42km -
Body Blast
4370 Steeles Avenue W, Unit 22, Woodbridge, ON L4L 4Y4 2.66km -
GoodLife Fitness
8100 27 Highway, Vaughan, ON L4H 3M1 3.58km
-
Shih Pharmacy
2700 Kipling Avenue, Etobicoke, ON M9V 4P2 0.67km -
Shoppers Drug Mart
5694 Highway 7, Unit 1, Vaughan, ON L4L 1T8 2.15km -
Shoppers Drug Mart
1530 Albion Road, Etobicoke, ON M9V 1B4 2.35km
-
Nantha Caters
5010 Steeles Avenue W, Toronto, ON M9V 5C6 0.26km -
Auntie Lizzy's Kitchen
5010 Steeles Avenue, Unit 3, Toronto, ON M9V 5C6 0.31km -
Bbq City Rotisserie Chicken
2700 Kipling Avenue, Etobicoke, ON M9V 4P2 0.67km
-
Shoppers World Albion Information
1530 Albion Road, Etobicoke, ON M9V 1B4 2.35km -
The Albion Centre
1530 Albion Road, Etobicoke, ON M9V 1B4 2.35km -
Market Lane Shopping Centre
140 Woodbridge Avenue, Woodbridge, ON L4L 4K9 2.77km
-
Uthayas Supermarket
5010 Steeles Avenue W, Etobicoke, ON M9V 5C6 0.26km -
Sunny Foodmart
1620 Albion Road, Toronto, ON M9V 4B4 2.03km -
Jason's Nofrills
1530 Albion Road, Toronto, ON M9V 1B4 2.17km
-
The Beer Store
1530 Albion Road, Etobicoke, ON M9V 1B4 2.06km -
LCBO
Albion Mall, 1530 Albion Rd, Etobicoke, ON M9V 1B4 2.35km -
LCBO
7850 Weston Road, Building C5, Woodbridge, ON L4L 9N8 5.13km
-
Woodbridge Toyota
7685 Martin Grove Road, Woodbridge, ON L4L 1B5 1.87km -
Martin Grove Volkswagen
7731 Martin Grove Road, Woodbridge, ON L4L 2C5 1.97km -
Petro-Canada
1741 Albion Road, Etobicoke, ON M9V 1C3 1.98km
-
Albion Cinema I & II
1530 Albion Road, Etobicoke, ON M9V 1B4 2.35km -
Imagine Cinemas
500 Rexdale Boulevard, Toronto, ON M9W 6K5 4.41km -
Cineplex Cinemas Vaughan
3555 Highway 7, Vaughan, ON L4L 9H4 5.32km
-
Humber Summit Library
2990 Islington Avenue, Toronto, ON M9L 1.98km -
Albion Library
1515 Albion Road, Toronto, ON M9V 1B2 2.43km -
Woodbridge Library
150 Woodbridge Avenue, Woodbridge, ON L4L 2S7 2.77km
-
William Osler Health Centre
Etobicoke General Hospital, 101 Humber College Boulevard, Toronto, ON M9V 1R8 3.4km -
Humber River Regional Hospital
2111 Finch Avenue W, North York, ON M3N 1N1 5.62km -
Albion Finch Medical Center
1620 Albion Road, Suite 106, Etobicoke, ON M9V 4B4 2.02km
-
Humber Valley Parkette
282 Napa Valley Ave, Vaughan ON 6.75km -
Chinguacousy Park
Central Park Dr (at Queen St. E), Brampton ON L6S 6G7 10.97km -
Robert Hicks Park
39 Robert Hicks Dr, North York ON 11.27km
-
RBC Royal Bank
6140 Hwy 7, Woodbridge ON L4H 0R2 2.73km -
TD Canada Trust Branch and ATM
4499 Hwy 7, Woodbridge ON L4L 9A9 3.26km -
TD Bank Financial Group
2038 Kipling Ave, Rexdale ON M9W 4K1 5.75km
- 2 bath
- 3 bed
- 1100 sqft
39 Kidron Valley Drive, Toronto, Ontario • M9V 4L3 • Mount Olive-Silverstone-Jamestown



