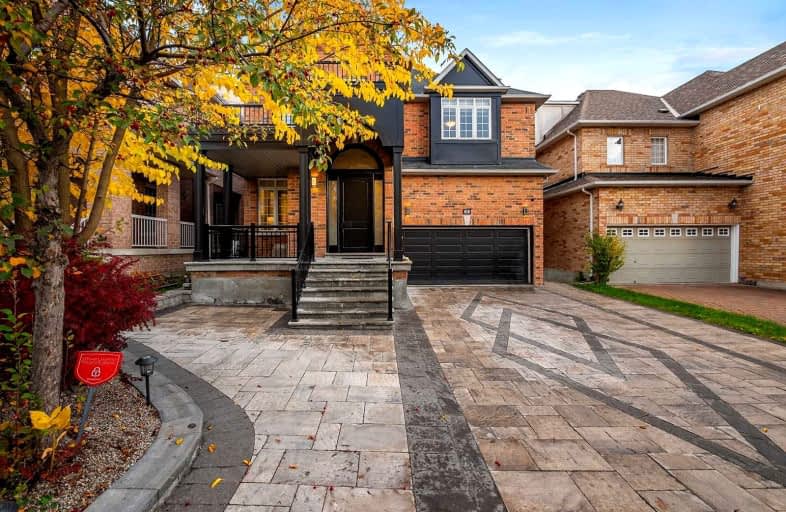Sold on Nov 03, 2022
Note: Property is not currently for sale or for rent.

-
Type: Detached
-
Style: 3-Storey
-
Size: 3500 sqft
-
Lot Size: 40.01 x 91.7 Feet
-
Age: No Data
-
Taxes: $8,152 per year
-
Days on Site: 17 Days
-
Added: Oct 17, 2022 (2 weeks on market)
-
Updated:
-
Last Checked: 3 months ago
-
MLS®#: N5797454
-
Listed By: Sutton group-admiral realty inc., brokerage
Welcome To 68 Seabreeze Ave! This Exquisite 3 Storey - 6+1 Bed - 6 Bath - 4,216 Square Foot Home Is Ideally Located In Acclaimed Thornhill Woods Steps To Sugarbush Heritage Park. Carefully Appointed, State Of The Art Finishes Top To Bottom With Meticulous Attention To Detail. No Expense Spared To Showcase Modern Elegance And Luxury Craftsmanship. Every Room Offers Abundant Natural Light And A Layout Designed For Easy Living And Entertaining. Exceptional Features Of This Home Include Wide Plank Hardwood Floors, Loads Of Pot Lights, Wrought Iron Balusters, Crown Moulding, Marble Floors, Marble Fireplace, A Designer Chef's Kitchen, Massive Renovated Basement W/Media Room, Large Deck With Custom Pergola And A Stylish Interlocking Drive/Walkway Adding To The Exceptional Curb Appeal. With Transport, Schools, Shops, Dining & Leisure Facilities Within Easy Reach, This Is The Ideal Place To Call Home. Be Prepared For This To Be Love At First Sight.
Extras
Includes: All Existing Appliances, Wine Fridge, B/I Wine Rack, All Window Coverings (Zebra Blinds And Curtains), All Light Fixtures And Wall Sconces, Pot Lights, Projector Screen In Media Room, New Front Door.
Property Details
Facts for 68 Seabreeze Avenue, Vaughan
Status
Days on Market: 17
Last Status: Sold
Sold Date: Nov 03, 2022
Closed Date: Jan 19, 2023
Expiry Date: Jan 17, 2023
Sold Price: $1,915,000
Unavailable Date: Nov 03, 2022
Input Date: Oct 17, 2022
Prior LSC: Listing with no contract changes
Property
Status: Sale
Property Type: Detached
Style: 3-Storey
Size (sq ft): 3500
Area: Vaughan
Community: Patterson
Availability Date: Immed/Tba
Inside
Bedrooms: 6
Bedrooms Plus: 1
Bathrooms: 6
Kitchens: 1
Rooms: 10
Den/Family Room: Yes
Air Conditioning: Central Air
Fireplace: Yes
Laundry Level: Main
Washrooms: 6
Building
Basement: Finished
Heat Type: Forced Air
Heat Source: Gas
Exterior: Brick
Certification Level: Tree-Lined Street!
Water Supply: Municipal
Special Designation: Unknown
Parking
Driveway: Pvt Double
Garage Spaces: 2
Garage Type: Built-In
Covered Parking Spaces: 4
Total Parking Spaces: 6
Fees
Tax Year: 2022
Tax Legal Description: Plan 65M3521 Lot 375
Taxes: $8,152
Highlights
Feature: Golf
Feature: Park
Feature: Place Of Worship
Feature: Public Transit
Feature: Rec Centre
Feature: School
Land
Cross Street: Thornhill Woods/Summ
Municipality District: Vaughan
Fronting On: North
Pool: None
Sewer: Sewers
Lot Depth: 91.7 Feet
Lot Frontage: 40.01 Feet
Lot Irregularities: Decor Interlock-Low M
Acres: < .50
Zoning: Bakersfield Ps/S
Additional Media
- Virtual Tour: https://my.matterport.com/show/?m=G3yEnFGcgnV
Rooms
Room details for 68 Seabreeze Avenue, Vaughan
| Type | Dimensions | Description |
|---|---|---|
| Living Main | 3.64 x 7.51 | Hardwood Floor, Crown Moulding, Pot Lights |
| Dining Main | 3.64 x 7.51 | Hardwood Floor, Crown Moulding, Pot Lights |
| Kitchen Main | 3.93 x 4.54 | Stainless Steel Appl, Marble Counter, Centre Island |
| Family Main | 4.67 x 5.15 | Hardwood Floor, Marble Fireplace, Pot Lights |
| Prim Bdrm 2nd | 4.54 x 7.58 | Hardwood Floor, 5 Pc Ensuite, W/I Closet |
| 2nd Br 2nd | 4.89 x 5.94 | Hardwood Floor, 3 Pc Ensuite, W/I Closet |
| 3rd Br 2nd | 3.91 x 5.09 | Hardwood Floor, Semi Ensuite, Large Closet |
| 4th Br 2nd | 3.02 x 4.38 | Hardwood Floor, Semi Ensuite, Large Closet |
| 5th Br 3rd | 3.90 x 6.10 | Hardwood Floor, Large Closet, Large Window |
| Br 3rd | 3.69 x 5.08 | Hardwood Floor, Large Closet, Large Window |
| Rec Bsmt | 7.20 x 8.81 | Hardwood Floor, 3 Pc Bath, Pot Lights |
| Media/Ent Bsmt | 4.54 x 5.25 | Hardwood Floor, Double Doors, Pot Lights |

| XXXXXXXX | XXX XX, XXXX |
XXXX XXX XXXX |
$X,XXX,XXX |
| XXX XX, XXXX |
XXXXXX XXX XXXX |
$X,XXX,XXX | |
| XXXXXXXX | XXX XX, XXXX |
XXXX XXX XXXX |
$X,XXX,XXX |
| XXX XX, XXXX |
XXXXXX XXX XXXX |
$X,XXX,XXX | |
| XXXXXXXX | XXX XX, XXXX |
XXXXXXX XXX XXXX |
|
| XXX XX, XXXX |
XXXXXX XXX XXXX |
$X,XXX,XXX | |
| XXXXXXXX | XXX XX, XXXX |
XXXXXXX XXX XXXX |
|
| XXX XX, XXXX |
XXXXXX XXX XXXX |
$X,XXX,XXX | |
| XXXXXXXX | XXX XX, XXXX |
XXXXXXX XXX XXXX |
|
| XXX XX, XXXX |
XXXXXX XXX XXXX |
$X,XXX,XXX |
| XXXXXXXX XXXX | XXX XX, XXXX | $1,915,000 XXX XXXX |
| XXXXXXXX XXXXXX | XXX XX, XXXX | $1,995,000 XXX XXXX |
| XXXXXXXX XXXX | XXX XX, XXXX | $1,290,000 XXX XXXX |
| XXXXXXXX XXXXXX | XXX XX, XXXX | $1,349,000 XXX XXXX |
| XXXXXXXX XXXXXXX | XXX XX, XXXX | XXX XXXX |
| XXXXXXXX XXXXXX | XXX XX, XXXX | $1,399,000 XXX XXXX |
| XXXXXXXX XXXXXXX | XXX XX, XXXX | XXX XXXX |
| XXXXXXXX XXXXXX | XXX XX, XXXX | $1,499,000 XXX XXXX |
| XXXXXXXX XXXXXXX | XXX XX, XXXX | XXX XXXX |
| XXXXXXXX XXXXXX | XXX XX, XXXX | $1,599,000 XXX XXXX |

Wilshire Elementary School
Elementary: PublicForest Run Elementary School
Elementary: PublicBakersfield Public School
Elementary: PublicVentura Park Public School
Elementary: PublicCarrville Mills Public School
Elementary: PublicThornhill Woods Public School
Elementary: PublicAlexander MacKenzie High School
Secondary: PublicLangstaff Secondary School
Secondary: PublicVaughan Secondary School
Secondary: PublicWestmount Collegiate Institute
Secondary: PublicStephen Lewis Secondary School
Secondary: PublicSt Elizabeth Catholic High School
Secondary: Catholic- 6 bath
- 6 bed
25 Hesperus Road, Vaughan, Ontario • L4J 0G9 • Patterson
- 5 bath
- 6 bed
- 3000 sqft



