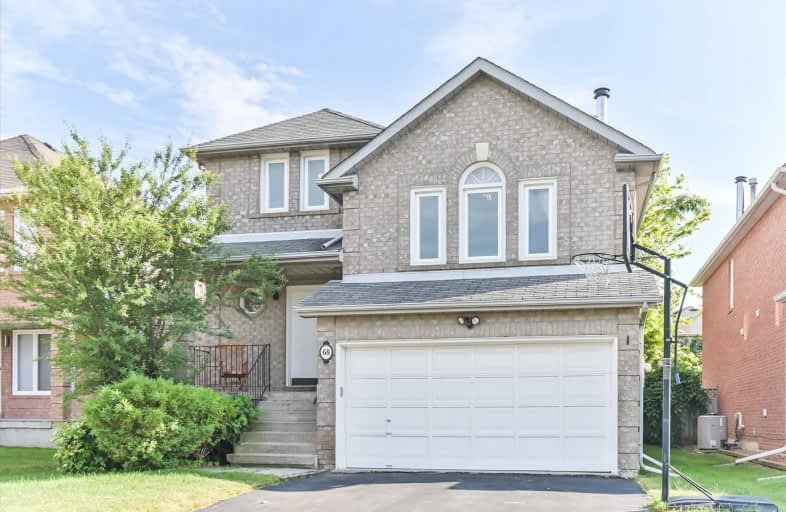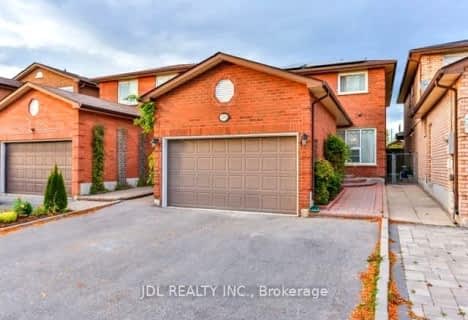
St Joseph The Worker Catholic Elementary School
Elementary: Catholic
1.03 km
Charlton Public School
Elementary: Public
1.00 km
Westminster Public School
Elementary: Public
0.84 km
Brownridge Public School
Elementary: Public
0.28 km
Wilshire Elementary School
Elementary: Public
1.24 km
Louis-Honore Frechette Public School
Elementary: Public
1.46 km
North West Year Round Alternative Centre
Secondary: Public
2.55 km
Newtonbrook Secondary School
Secondary: Public
2.85 km
Vaughan Secondary School
Secondary: Public
1.14 km
Westmount Collegiate Institute
Secondary: Public
1.36 km
Northview Heights Secondary School
Secondary: Public
3.46 km
St Elizabeth Catholic High School
Secondary: Catholic
0.16 km






