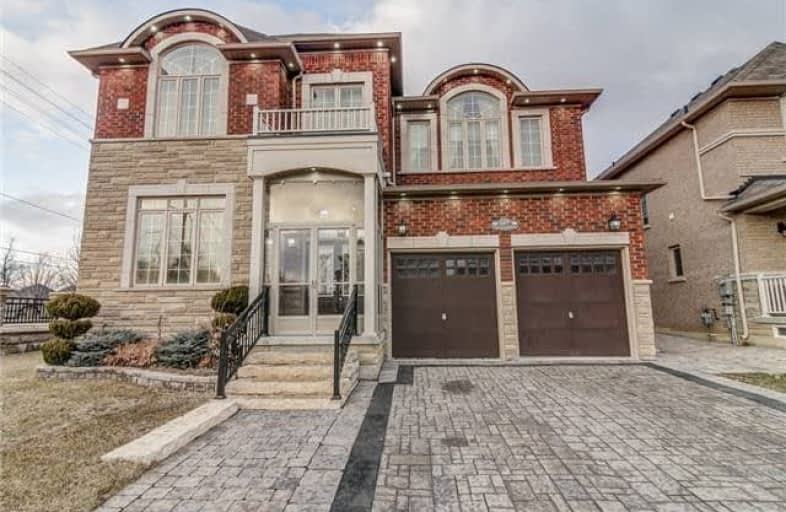Sold on Jun 15, 2018
Note: Property is not currently for sale or for rent.

-
Type: Detached
-
Style: 2-Storey
-
Size: 3500 sqft
-
Lot Size: 65.72 x 108.27 Feet
-
Age: 0-5 years
-
Taxes: $7,200 per year
-
Days on Site: 69 Days
-
Added: Sep 07, 2019 (2 months on market)
-
Updated:
-
Last Checked: 3 months ago
-
MLS®#: N4089592
-
Listed By: Re/max hallmark lino arci group realty, brokerage
*Wow*Absolutely Stunning Royal Pine Home*Right Out Of A Magazine*Over Sizd Premium Lot W/66Ft Frntge*Custom Quality*10 Ft. Ceilngs Main&Master*9 Ft Ceilngs 2nd&Bsmt*Wrght Irn Pckts*Extr Potlites*Crown Mldngs*Gas Frplce*Gorgeous Gourmet Chefs Kit W/S/S Appl,Grnite Cntrs,Bcksplsh,5Burnr Gas Stve,Cntr Islnd,Brkfst Br,Pantry,Porclain Tiles*Superb Mstr Retreat W/Sitng Area,W/I Closet,5Pc Ensuite,Glass Shower*Prof Fin Bsmt W/Rec Rm/Bdrm/Bath,Great For Inlaws/Nanny*
Extras
*Truly A Masterpiece*Worth Every Penny*Incl:Elfs,S/S Fridge,S/S Stove,Hood Range,B/I Dshwshr,Mcrowve,Wshr,Dryr,Cac,Cvac,Agdo*Designer Window Coverings*Crown Mldings*Potlights*Ceiling Treatments*Wall Paneling*Gorgeous Stone Drvway&Patio*
Property Details
Facts for 689 Via Campanile, Vaughan
Status
Days on Market: 69
Last Status: Sold
Sold Date: Jun 15, 2018
Closed Date: Jul 31, 2018
Expiry Date: Jul 31, 2018
Sold Price: $1,505,000
Unavailable Date: Jun 15, 2018
Input Date: Apr 07, 2018
Property
Status: Sale
Property Type: Detached
Style: 2-Storey
Size (sq ft): 3500
Age: 0-5
Area: Vaughan
Community: Vellore Village
Availability Date: Tba
Inside
Bedrooms: 5
Bedrooms Plus: 1
Bathrooms: 5
Kitchens: 1
Rooms: 12
Den/Family Room: Yes
Air Conditioning: Central Air
Fireplace: Yes
Laundry Level: Main
Central Vacuum: Y
Washrooms: 5
Building
Basement: Finished
Heat Type: Forced Air
Heat Source: Gas
Exterior: Brick
Exterior: Stone
Water Supply: Municipal
Physically Handicapped-Equipped: N
Special Designation: Unknown
Retirement: N
Parking
Driveway: Private
Garage Spaces: 2
Garage Type: Attached
Covered Parking Spaces: 4
Total Parking Spaces: 6
Fees
Tax Year: 2017
Tax Legal Description: Lot 23, Plan 65M4140, Vaughan
Taxes: $7,200
Land
Cross Street: Weston/Major Mack/Vi
Municipality District: Vaughan
Fronting On: East
Pool: None
Sewer: Sewers
Lot Depth: 108.27 Feet
Lot Frontage: 65.72 Feet
Lot Irregularities: **Stunning Custom Mod
Additional Media
- Virtual Tour: https://youriguide.com/689_via_campanile_vaughan_on
Rooms
Room details for 689 Via Campanile, Vaughan
| Type | Dimensions | Description |
|---|---|---|
| Living Main | 4.26 x 3.81 | Hardwood Floor, Crown Moulding, Pot Lights |
| Dining Main | 3.96 x 4.26 | Hardwood Floor, Crown Moulding, Open Concept |
| Kitchen Main | 3.04 x 4.42 | Porcelain Floor, Granite Counter, Stainless Steel Appl |
| Breakfast Main | 4.26 x 3.81 | Porcelain Floor, Breakfast Bar, Centre Island |
| Family Main | 4.26 x 4.57 | Hardwood Floor, Gas Fireplace, Crown Moulding |
| Den Main | 4.87 x 5.48 | Hardwood Floor, French Doors, Crown Moulding |
| Master 2nd | 3.96 x 6.09 | Hardwood Floor, 6 Pc Ensuite, His/Hers Closets |
| Sitting 2nd | 2.74 x 3.96 | Hardwood Floor, Coffered Ceiling, O/Looks Backyard |
| 2nd Br 2nd | 3.35 x 4.26 | Hardwood Floor, Semi Ensuite, Closet |
| 3rd Br 2nd | 3.81 x 3.96 | Hardwood Floor, Semi Ensuite, Closet |
| 4th Br 2nd | 3.81 x 4.26 | Hardwood Floor, Semi Ensuite, Closet |
| 5th Br 2nd | 4.42 x 4.57 | Hardwood Floor, Semi Ensuite, Closet |
| XXXXXXXX | XXX XX, XXXX |
XXXX XXX XXXX |
$X,XXX,XXX |
| XXX XX, XXXX |
XXXXXX XXX XXXX |
$X,XXX,XXX | |
| XXXXXXXX | XXX XX, XXXX |
XXXXXXX XXX XXXX |
|
| XXX XX, XXXX |
XXXXXX XXX XXXX |
$X,XXX,XXX | |
| XXXXXXXX | XXX XX, XXXX |
XXXXXXX XXX XXXX |
|
| XXX XX, XXXX |
XXXXXX XXX XXXX |
$X,XXX,XXX | |
| XXXXXXXX | XXX XX, XXXX |
XXXX XXX XXXX |
$X,XXX,XXX |
| XXX XX, XXXX |
XXXXXX XXX XXXX |
$X,XXX,XXX |
| XXXXXXXX XXXX | XXX XX, XXXX | $1,505,000 XXX XXXX |
| XXXXXXXX XXXXXX | XXX XX, XXXX | $1,558,888 XXX XXXX |
| XXXXXXXX XXXXXXX | XXX XX, XXXX | XXX XXXX |
| XXXXXXXX XXXXXX | XXX XX, XXXX | $1,759,000 XXX XXXX |
| XXXXXXXX XXXXXXX | XXX XX, XXXX | XXX XXXX |
| XXXXXXXX XXXXXX | XXX XX, XXXX | $1,888,800 XXX XXXX |
| XXXXXXXX XXXX | XXX XX, XXXX | $1,393,000 XXX XXXX |
| XXXXXXXX XXXXXX | XXX XX, XXXX | $1,439,900 XXX XXXX |

Johnny Lombardi Public School
Elementary: PublicGuardian Angels
Elementary: CatholicPierre Berton Public School
Elementary: PublicFossil Hill Public School
Elementary: PublicSt Michael the Archangel Catholic Elementary School
Elementary: CatholicSt Veronica Catholic Elementary School
Elementary: CatholicSt Luke Catholic Learning Centre
Secondary: CatholicTommy Douglas Secondary School
Secondary: PublicFather Bressani Catholic High School
Secondary: CatholicMaple High School
Secondary: PublicSt Jean de Brebeuf Catholic High School
Secondary: CatholicEmily Carr Secondary School
Secondary: Public

