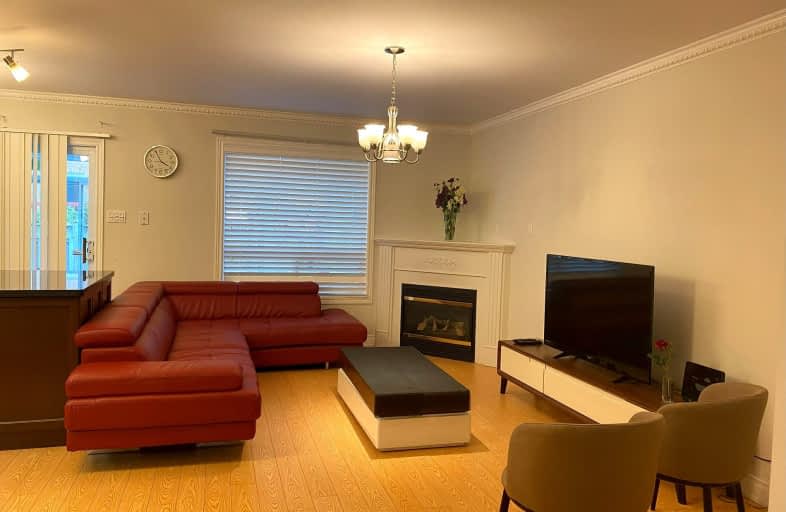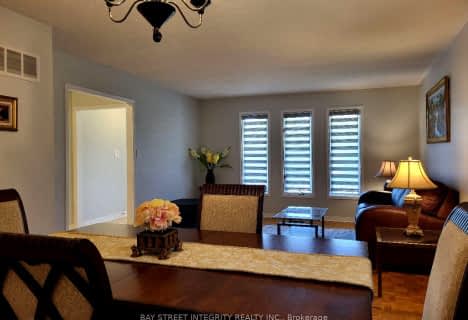Somewhat Walkable
- Some errands can be accomplished on foot.
59
/100
Some Transit
- Most errands require a car.
39
/100
Bikeable
- Some errands can be accomplished on bike.
53
/100

Forest Run Elementary School
Elementary: Public
0.29 km
Bakersfield Public School
Elementary: Public
1.45 km
St Cecilia Catholic Elementary School
Elementary: Catholic
1.90 km
Dr Roberta Bondar Public School
Elementary: Public
2.14 km
Carrville Mills Public School
Elementary: Public
1.34 km
Thornhill Woods Public School
Elementary: Public
1.52 km
Maple High School
Secondary: Public
3.64 km
Vaughan Secondary School
Secondary: Public
4.26 km
Westmount Collegiate Institute
Secondary: Public
3.13 km
St Joan of Arc Catholic High School
Secondary: Catholic
4.14 km
Stephen Lewis Secondary School
Secondary: Public
0.92 km
St Elizabeth Catholic High School
Secondary: Catholic
4.07 km
-
Richvale Athletic Park
Ave Rd, Richmond Hill ON 3.95km -
Mill Pond Park
262 Mill St (at Trench St), Richmond Hill ON 5.5km -
G Ross Lord Park
4801 Dufferin St (at Supertest Rd), Toronto ON M3H 5T3 6.29km
-
TD Bank Financial Group
8707 Dufferin St (Summeridge Drive), Thornhill ON L4J 0A2 0.75km -
BMO Bank of Montreal
1621 Rutherford Rd, Vaughan ON L4K 0C6 0.97km -
TD Bank Financial Group
9200 Bathurst St (at Rutherford Rd), Thornhill ON L4J 8W1 2.45km














