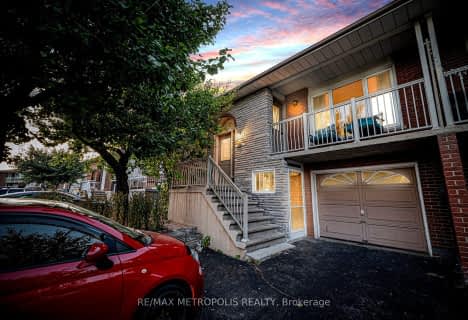
St Catherine of Siena Catholic Elementary School
Elementary: Catholic
1.87 km
St Peter Catholic Elementary School
Elementary: Catholic
1.43 km
St Clement Catholic Elementary School
Elementary: Catholic
1.28 km
St Margaret Mary Catholic Elementary School
Elementary: Catholic
1.57 km
Pine Grove Public School
Elementary: Public
1.22 km
Woodbridge Public School
Elementary: Public
0.79 km
St Luke Catholic Learning Centre
Secondary: Catholic
4.39 km
Woodbridge College
Secondary: Public
1.13 km
Holy Cross Catholic Academy High School
Secondary: Catholic
2.35 km
North Albion Collegiate Institute
Secondary: Public
4.51 km
Father Bressani Catholic High School
Secondary: Catholic
2.64 km
Emily Carr Secondary School
Secondary: Public
3.34 km










