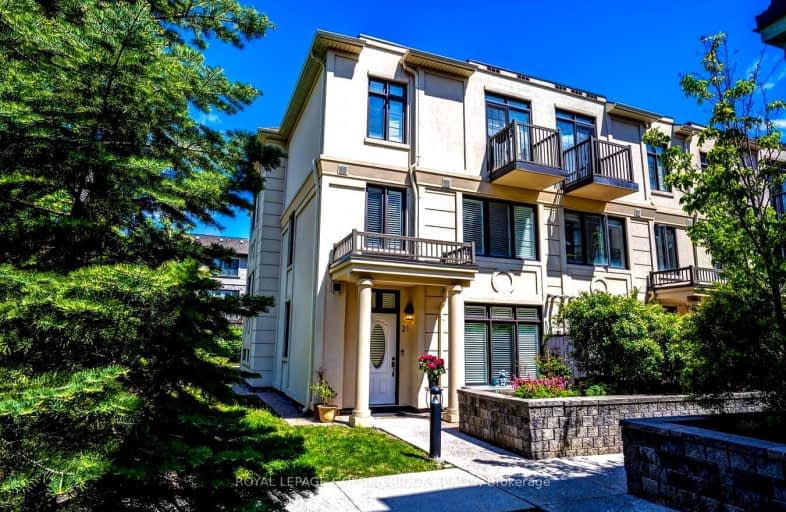Somewhat Walkable
- Some errands can be accomplished on foot.
Good Transit
- Some errands can be accomplished by public transportation.
Bikeable
- Some errands can be accomplished on bike.

Fisherville Senior Public School
Elementary: PublicBlessed Scalabrini Catholic Elementary School
Elementary: CatholicWestminster Public School
Elementary: PublicPleasant Public School
Elementary: PublicYorkhill Elementary School
Elementary: PublicSt Paschal Baylon Catholic School
Elementary: CatholicNorth West Year Round Alternative Centre
Secondary: PublicDrewry Secondary School
Secondary: PublicÉSC Monseigneur-de-Charbonnel
Secondary: CatholicNewtonbrook Secondary School
Secondary: PublicNorthview Heights Secondary School
Secondary: PublicSt Elizabeth Catholic High School
Secondary: Catholic-
Tickled Toad Pub & Grill
330 Steeles Avenue W, Thornhill, ON L4J 6X6 0.54km -
Seoul Pocha 72
72 Steeles Avenue W, Unit 4, Thornhill, ON L4J 1A1 1.33km -
Nangman Pocha
6283 Yonge Street, Toronto, ON M2M 3X6 1.55km
-
Tim Hortons
370 Steeles Avenue W, Vaughan, ON L4J 6X1 0.4km -
McDonald's
300 Steeles Ave. West, Thornhill, ON L4J 1A1 0.67km -
Second Cup
800 Avenue Steeles W, Unit P040, Thornhill, ON L4J 7L2 0.84km
-
Main Drug Mart
390 Steeles Avenue W, Vaughan, ON L4J 6X2 0.34km -
3M Drug Mart
7117 Bathurst Street, Thornhill, ON L4J 2J6 0.59km -
North Med Pharmacy
7131 Bathurst Street, Thornhill, ON L4J 7Z1 0.61km
-
Meats & Melts
25 -160 Cactus Avenue, Toronto, ON M2R 2V3 0.18km -
Chicko Chicken
9-398 Steeles Avenue W, Thornhill, ON L4J 6X3 0.29km -
The Indian Cuisine
398 Steeles Avenue W, Thornhill, ON L4J 6X3 0.28km
-
Centerpoint Mall
6464 Yonge Street, Toronto, ON M2M 3X7 1.29km -
World Shops
7299 Yonge St, Markham, ON L3T 0C5 1.67km -
Promenade Shopping Centre
1 Promenade Circle, Thornhill, ON L4J 4P8 1.71km
-
H-Mart
370 Steeles Avenue W, Vaughan, ON L4J 6X1 0.41km -
Metro
6201 Bathurst Street, North York, ON M2R 2A5 0.72km -
Coco Banana Pinoy Foods & Variety Store
248 Steeles Avenue W, Thornhill, ON L4J 1A1 0.73km
-
LCBO
180 Promenade Cir, Thornhill, ON L4J 0E4 1.71km -
LCBO
5995 Yonge St, North York, ON M2M 3V7 1.82km -
LCBO
5095 Yonge Street, North York, ON M2N 6Z4 3.66km
-
Petro Canada
7011 Bathurst Street, Vaughan, ON L4J 0.59km -
Circle K
6255 Bathurst Street, Toronto, ON M2R 2A5 0.72km -
Mercedes-Benz Thornhill
228 Steeles Avenue W, Thornhill, ON L4J 1A1 0.96km
-
Imagine Cinemas Promenade
1 Promenade Circle, Lower Level, Thornhill, ON L4J 4P8 1.78km -
Cineplex Cinemas Empress Walk
5095 Yonge Street, 3rd Floor, Toronto, ON M2N 6Z4 3.63km -
SilverCity Richmond Hill
8725 Yonge Street, Richmond Hill, ON L4C 6Z1 5.12km
-
Vaughan Public Libraries
900 Clark Ave W, Thornhill, ON L4J 8C1 1.42km -
Bathurst Clark Resource Library
900 Clark Avenue W, Thornhill, ON L4J 8C1 1.42km -
Dufferin Clark Library
1441 Clark Ave W, Thornhill, ON L4J 7R4 2.56km
-
Shouldice Hospital
7750 Bayview Avenue, Thornhill, ON L3T 4A3 3.91km -
North York General Hospital
4001 Leslie Street, North York, ON M2K 1E1 6.61km -
Baycrest
3560 Bathurst Street, North York, ON M6A 2E1 7.26km
-
Conley Park North
120 Conley St (Conley St & McCabe Cres), Vaughan ON 1.95km -
Antibes Park
58 Antibes Dr (at Candle Liteway), Toronto ON M2R 3K5 2.01km -
Lillian Park
Lillian St (Lillian St & Otonabee Ave), North York ON 2.23km
-
TD Bank Financial Group
6209 Bathurst St, Willowdale ON M2R 2A5 0.63km -
HSBC
7398 Yonge St (btwn Arnold & Clark), Thornhill ON L4J 8J2 2km -
TD Bank Financial Group
580 Sheppard Ave W, Downsview ON M3H 2S1 4.33km
- 3 bath
- 3 bed
- 1500 sqft
171B Finch Avenue East, Toronto, Ontario • M2N 4R8 • Willowdale East




