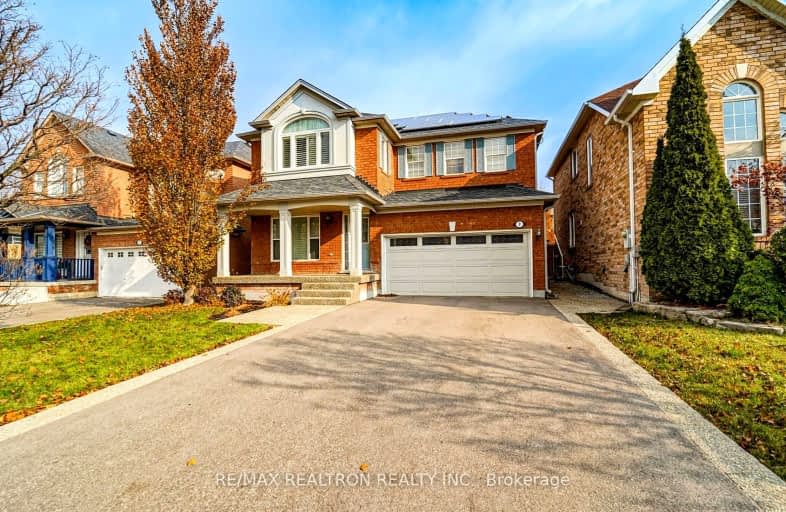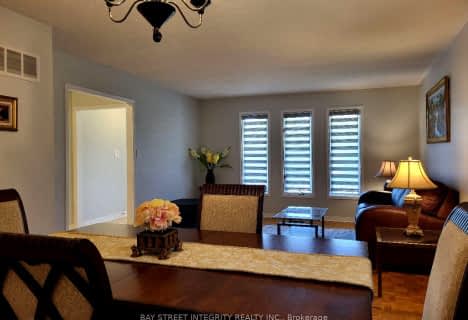Car-Dependent
- Most errands require a car.
42
/100
Some Transit
- Most errands require a car.
39
/100
Somewhat Bikeable
- Most errands require a car.
47
/100

Divine Mercy Catholic Elementary School
Elementary: Catholic
1.22 km
St James Catholic Elementary School
Elementary: Catholic
0.90 km
Teston Village Public School
Elementary: Public
0.08 km
Discovery Public School
Elementary: Public
0.50 km
Glenn Gould Public School
Elementary: Public
0.88 km
St Mary of the Angels Catholic Elementary School
Elementary: Catholic
1.30 km
St Luke Catholic Learning Centre
Secondary: Catholic
5.24 km
Tommy Douglas Secondary School
Secondary: Public
2.57 km
Maple High School
Secondary: Public
2.82 km
St Joan of Arc Catholic High School
Secondary: Catholic
2.15 km
St Jean de Brebeuf Catholic High School
Secondary: Catholic
3.18 km
Emily Carr Secondary School
Secondary: Public
6.23 km
-
Carville Mill Park
Vaughan ON 5.94km -
Mill Pond Park
262 Mill St (at Trench St), Richmond Hill ON 7.81km -
Yorkhill District Park
330 Yorkhill Blvd, Thornhill ON 10.84km
-
BMO Bank of Montreal
3737 Major MacKenzie Dr (at Weston Rd.), Vaughan ON L4H 0A2 2.21km -
TD Bank Financial Group
3255 Rutherford Rd, Vaughan ON L4K 5Y5 3.75km -
Scotiabank
9930 Dufferin St, Vaughan ON L6A 4K5 4.76km













