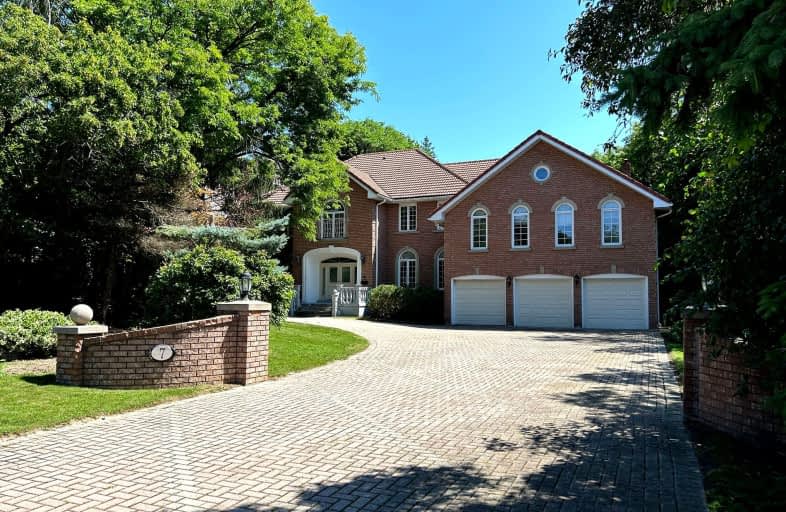Car-Dependent
- Almost all errands require a car.
Good Transit
- Some errands can be accomplished by public transportation.
Somewhat Bikeable
- Most errands require a car.

E J Sand Public School
Elementary: PublicWoodland Public School
Elementary: PublicThornhill Public School
Elementary: PublicRosedale Heights Public School
Elementary: PublicYorkhill Elementary School
Elementary: PublicBaythorn Public School
Elementary: PublicDrewry Secondary School
Secondary: PublicNewtonbrook Secondary School
Secondary: PublicLangstaff Secondary School
Secondary: PublicThornhill Secondary School
Secondary: PublicWestmount Collegiate Institute
Secondary: PublicSt Elizabeth Catholic High School
Secondary: Catholic-
Pamona Valley Tennis Club
Markham ON 1.84km -
Green Lane Park
16 Thorne Lane, Markham ON L3T 5K5 3.72km -
Bestview Park
Ontario 3.93km
-
RBC Royal Bank
7163 Yonge St, Markham ON L3T 0C6 1.73km -
TD Bank Financial Group
100 Steeles Ave W (Hilda), Thornhill ON L4J 7Y1 2.11km -
President's Choice Financial
301 Hightech Rd (in Loblaw), Richmond Hill ON L4B 4R2 3.4km
- 9 bath
- 6 bed
- 5000 sqft
65 Charles Street, Vaughan, Ontario • L4J 2E8 • Crestwood-Springfarm-Yorkhill



