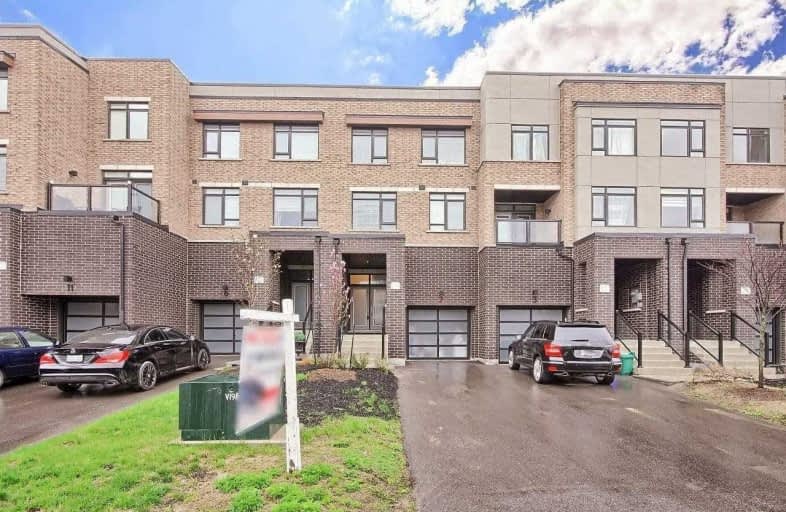
3D Walkthrough

ACCESS Elementary
Elementary: Public
1.72 km
Joseph A Gibson Public School
Elementary: Public
1.60 km
St David Catholic Elementary School
Elementary: Catholic
1.25 km
Roméo Dallaire Public School
Elementary: Public
0.58 km
St Cecilia Catholic Elementary School
Elementary: Catholic
1.31 km
Dr Roberta Bondar Public School
Elementary: Public
1.35 km
Alexander MacKenzie High School
Secondary: Public
4.71 km
Maple High School
Secondary: Public
3.08 km
St Joan of Arc Catholic High School
Secondary: Catholic
1.33 km
Stephen Lewis Secondary School
Secondary: Public
3.44 km
St Jean de Brebeuf Catholic High School
Secondary: Catholic
5.22 km
St Theresa of Lisieux Catholic High School
Secondary: Catholic
5.01 km













