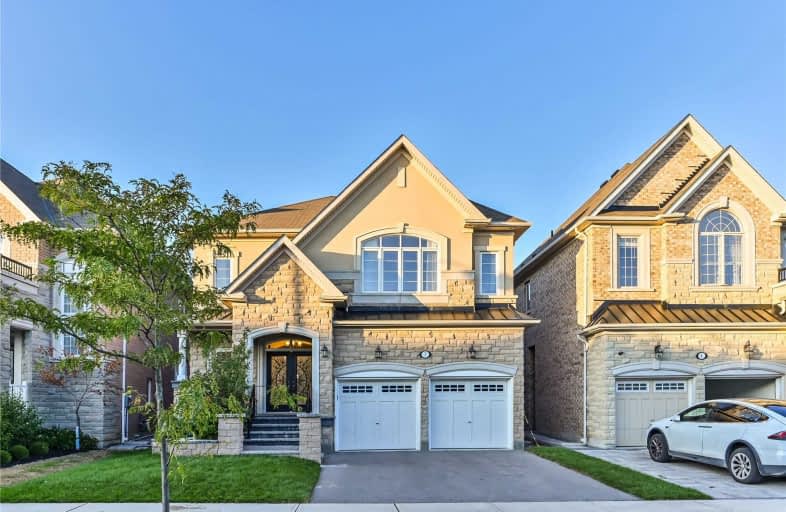Sold on Dec 12, 2019
Note: Property is not currently for sale or for rent.

-
Type: Detached
-
Style: 2-Storey
-
Size: 3500 sqft
-
Lot Size: 42 x 110 Feet
-
Age: No Data
-
Taxes: $8,469 per year
-
Days on Site: 17 Days
-
Added: Dec 13, 2019 (2 weeks on market)
-
Updated:
-
Last Checked: 3 months ago
-
MLS®#: N4641245
-
Listed By: Century 21 leading edge experia realty inc., brokerage
Stunning, Highend Stone & Stucco 5-Brm,7-Bath Sun-Filled Home At Upper Thornhill Estates, 3700Sqft Not Including Basement. Black Stone Porch&Entrance, 9Ft Smooth Ceilings Fst&2nd, Open Concept Main Flr W 3 Pc Ensuite Brm ( Can Be Used As Office), Crown Mouldings, Custom Kitchen W Blk Granite Island & Countertops, Wide Dark Hardwd&White Porcelain Flrs, Finished Basement With Gym And Br, 2X3 Pc Baths. Fully Finished Patio Backyard.
Extras
Top Of The Line Stainless Steel Fridge, Stove, Built-In Dishwasher; Washer And Dryer; All Electrical Light Fixtures And Window Coverings. High-End Sound System In Family Rm W In-Wall/Ceiling Speakers. Offer Will Be Reviewed On Dec 6, Friday
Property Details
Facts for 7 Lady Fenyrose Avenue, Vaughan
Status
Days on Market: 17
Last Status: Sold
Sold Date: Dec 12, 2019
Closed Date: Feb 27, 2020
Expiry Date: Jan 31, 2020
Sold Price: $1,620,000
Unavailable Date: Dec 12, 2019
Input Date: Nov 25, 2019
Property
Status: Sale
Property Type: Detached
Style: 2-Storey
Size (sq ft): 3500
Area: Vaughan
Community: Patterson
Availability Date: Tba
Inside
Bedrooms: 5
Bedrooms Plus: 2
Bathrooms: 7
Kitchens: 1
Rooms: 10
Den/Family Room: Yes
Air Conditioning: Central Air
Fireplace: Yes
Laundry Level: Upper
Central Vacuum: Y
Washrooms: 7
Utilities
Electricity: Available
Gas: Available
Cable: Available
Telephone: Available
Building
Basement: Finished
Heat Type: Forced Air
Heat Source: Gas
Exterior: Stone
Exterior: Stucco/Plaster
Elevator: N
UFFI: No
Water Supply: Municipal
Special Designation: Unknown
Parking
Driveway: Pvt Double
Garage Spaces: 2
Garage Type: Attached
Covered Parking Spaces: 2
Total Parking Spaces: 4
Fees
Tax Year: 2019
Tax Legal Description: Plan 65M4242 Lot 49
Taxes: $8,469
Land
Cross Street: Dufferin And Teston
Municipality District: Vaughan
Fronting On: North
Pool: None
Sewer: Sewers
Lot Depth: 110 Feet
Lot Frontage: 42 Feet
Additional Media
- Virtual Tour: https://studiogtavtour.ca/7-Lady-Fenyrose-Ave/idx
Rooms
Room details for 7 Lady Fenyrose Avenue, Vaughan
| Type | Dimensions | Description |
|---|---|---|
| Family Ground | 5.18 x 3.97 | Gas Fireplace, Crown Moulding, Hardwood Floor |
| Living Ground | 3.96 x 3.84 | Crown Moulding, Combined W/Dining, Hardwood Floor |
| Dining Ground | 4.26 x 3.84 | Crown Moulding, Combined W/Living, Hardwood Floor |
| Kitchen Ground | 3.99 x 2.62 | Granite Counter, Centre Island, Porcelain Floor |
| Breakfast Ground | 3.90 x 3.08 | W/O To Yard, Eat-In Kitchen, Porcelain Floor |
| Office Ground | 3.60 x 3.05 | 3 Pc Ensuite, W/I Closet, Hardwood Floor |
| Master 2nd | 4.60 x 6.28 | 6 Pc Ensuite, His/Hers Closets, Hardwood Floor |
| 2nd Br 2nd | 4.45 x 3.53 | 5 Pc Bath, Semi Ensuite, Broadloom |
| 3rd Br 2nd | 3.96 x 4.26 | 5 Pc Bath, Semi Ensuite, Broadloom |
| 4th Br 2nd | 4.26 x 5.42 | 4 Pc Ensuite, W/I Closet, Hardwood Floor |
| Rec Bsmt | 5.49 x 12.19 | 3 Pc Ensuite, Wet Bar, Broadloom |
| Br Bsmt | 4.57 x 3.96 | 3 Pc Ensuite, Large Closet, Broadloom |
| XXXXXXXX | XXX XX, XXXX |
XXXX XXX XXXX |
$X,XXX,XXX |
| XXX XX, XXXX |
XXXXXX XXX XXXX |
$X,XXX,XXX | |
| XXXXXXXX | XXX XX, XXXX |
XXXXXXX XXX XXXX |
|
| XXX XX, XXXX |
XXXXXX XXX XXXX |
$X,XXX,XXX |
| XXXXXXXX XXXX | XXX XX, XXXX | $1,620,000 XXX XXXX |
| XXXXXXXX XXXXXX | XXX XX, XXXX | $1,000,000 XXX XXXX |
| XXXXXXXX XXXXXXX | XXX XX, XXXX | XXX XXXX |
| XXXXXXXX XXXXXX | XXX XX, XXXX | $1,739,900 XXX XXXX |

Father Henri J M Nouwen Catholic Elementary School
Elementary: CatholicNellie McClung Public School
Elementary: PublicPleasantville Public School
Elementary: PublicAnne Frank Public School
Elementary: PublicDr Roberta Bondar Public School
Elementary: PublicHerbert H Carnegie Public School
Elementary: PublicÉcole secondaire Norval-Morrisseau
Secondary: PublicAlexander MacKenzie High School
Secondary: PublicSt Joan of Arc Catholic High School
Secondary: CatholicStephen Lewis Secondary School
Secondary: PublicRichmond Hill High School
Secondary: PublicSt Theresa of Lisieux Catholic High School
Secondary: Catholic

