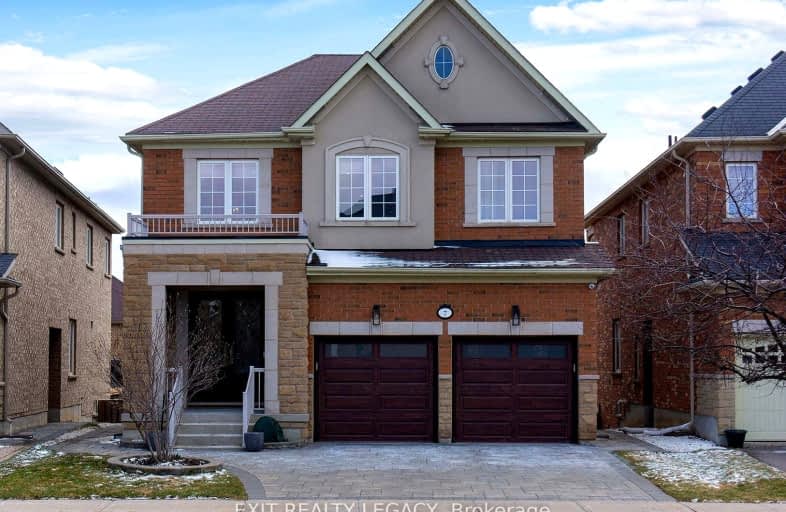Somewhat Walkable
- Some errands can be accomplished on foot.
Some Transit
- Most errands require a car.
Somewhat Bikeable
- Most errands require a car.

Father John Kelly Catholic Elementary School
Elementary: CatholicForest Run Elementary School
Elementary: PublicRoméo Dallaire Public School
Elementary: PublicSt Cecilia Catholic Elementary School
Elementary: CatholicDr Roberta Bondar Public School
Elementary: PublicCarrville Mills Public School
Elementary: PublicAlexander MacKenzie High School
Secondary: PublicMaple High School
Secondary: PublicVaughan Secondary School
Secondary: PublicWestmount Collegiate Institute
Secondary: PublicSt Joan of Arc Catholic High School
Secondary: CatholicStephen Lewis Secondary School
Secondary: Public-
Babushka Club
9141 Keele Street, Vaughan, ON L4K 5B4 1.56km -
Ciao Ragazzi
8700 Dufferin Street, Unit 10, Vaughan, ON L4K 4S6 1.99km -
Ego Restaurant & Bar
8707 Dufferin Street, Unit 12, Thornhill, ON L4J 0A2 2.01km
-
7-Eleven
2067 Rutherford Rd, Concord, ON L4K 5T6 1.1km -
Tim Hortons
9151 Keele St, Concord, ON L4K 5B4 1.59km -
Starbucks
9222 Keele Street, Vaughan, ON L4K 5A8 1.65km
-
North Thornhill Community Centre
300 Pleasant Ridge Avenue, Vaughan, ON L4J 9J5 1.81km -
Pure Motivation Fitness Studio
1410 Major Mackenzie Drive, Unit C1, Vaughan, ON L6A 0P5 2.07km -
LA Fitness
9350 Bathurst Street, Vaughan, ON L6A 4N9 2.46km
-
Shoppers Drug Mart
9200 Dufferin Street, Vaughan, ON L4K 0C6 0.7km -
Maplegate Pharmacy
2200 Rutherford Road, Concord, ON L4K 5V2 1.42km -
Shoppers Drug Mart
9980 Dufferin Street, Vaughan, ON L6A 1S2 1.87km
-
Antonino's Pizzeria & Panini
1801 Rutherford Road, Concord, ON L4K 5R7 0.42km -
Levetto
9001 Dufferin Street, Unit 1 A, Thornhill, ON L4J 0C1 1.21km -
Mister laffa
9001 Dufferin Street, Thornhill, ON L4J 1.21km
-
Vaughan Mills
1 Bass Pro Mills Drive, Vaughan, ON L4K 5W4 4.28km -
Hillcrest Mall
9350 Yonge Street, Richmond Hill, ON L4C 5G2 4.64km -
SmartCentres - Thornhill
700 Centre Street, Thornhill, ON L4V 0A7 4.88km
-
Vince's No Frills
1631 Rutherford Road, Vaughan, ON L4K 0C1 0.53km -
Vaughan India Grocers
9222 Keele Street, Vaughan, ON L4K 5B4 1.59km -
Highland Farms
9940 Dufferin Street, Vaughan, ON L6A 4K5 1.69km
-
LCBO
9970 Dufferin Street, Vaughan, ON L6A 4K1 1.73km -
LCBO
8783 Yonge Street, Richmond Hill, ON L4C 6Z1 4.99km -
The Beer Store
8825 Yonge Street, Richmond Hill, ON L4C 6Z1 4.92km
-
7-Eleven
2067 Rutherford Rd, Concord, ON L4K 5T6 1.1km -
Husky
9332 Keele Street, Vaughan, ON L6A 1P4 1.51km -
On The Run
2268 Rutherford Road, Vaughan, ON L4K 2N8 1.59km
-
Imagine Cinemas Promenade
1 Promenade Circle, Lower Level, Thornhill, ON L4J 4P8 5.12km -
SilverCity Richmond Hill
8725 Yonge Street, Richmond Hill, ON L4C 6Z1 5.2km -
Famous Players
8725 Yonge Street, Richmond Hill, ON L4C 6Z1 5.2km
-
Pleasant Ridge Library
300 Pleasant Ridge Avenue, Thornhill, ON L4J 9B3 1.69km -
Civic Centre Resource Library
2191 Major MacKenzie Drive, Vaughan, ON L6A 4W2 1.98km -
Maple Library
10190 Keele St, Maple, ON L6A 1G3 2.46km
-
Cortellucci Vaughan Hospital
3200 Major MacKenzie Drive W, Vaughan, ON L6A 4Z3 3.92km -
Mackenzie Health
10 Trench Street, Richmond Hill, ON L4C 4Z3 4.48km -
Shouldice Hospital
7750 Bayview Avenue, Thornhill, ON L3T 4A3 7.44km
-
Mill Pond Park
262 Mill St (at Trench St), Richmond Hill ON 4.84km -
Vanderburg Park
Richmond Hill ON 5.36km -
Downham Green Park
Vaughan ON L4J 2P3 5.9km
-
Scotiabank
9930 Dufferin St, Vaughan ON L6A 4K5 1.71km -
CIBC
9950 Dufferin St (at Major MacKenzie Dr. W.), Maple ON L6A 4K5 1.82km -
TD Bank Financial Group
8707 Dufferin St (Summeridge Drive), Thornhill ON L4J 0A2 1.96km
- 5 bath
- 5 bed
- 3000 sqft
242 Marc Santi Boulevard, Vaughan, Ontario • L6A 0K8 • Patterson














