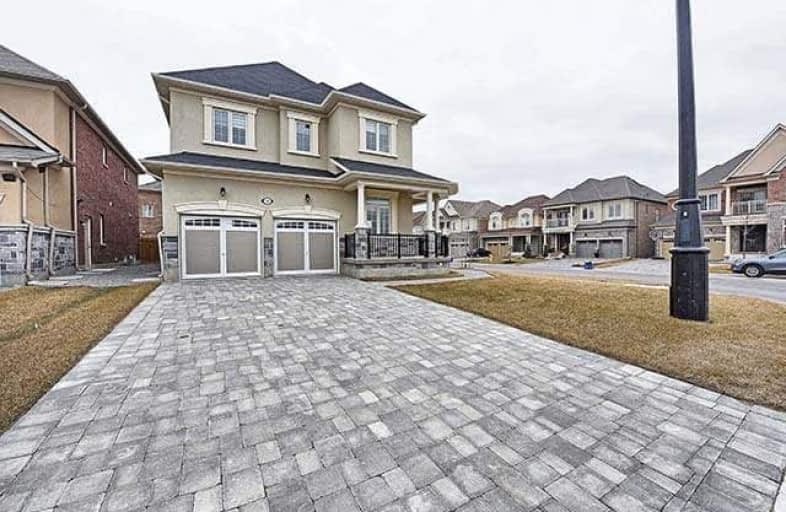
Pope Francis Catholic Elementary School
Elementary: Catholic
0.68 km
École élémentaire La Fontaine
Elementary: Public
2.23 km
Lorna Jackson Public School
Elementary: Public
2.24 km
Elder's Mills Public School
Elementary: Public
2.70 km
Kleinburg Public School
Elementary: Public
2.32 km
St Stephen Catholic Elementary School
Elementary: Catholic
1.97 km
Woodbridge College
Secondary: Public
7.47 km
Tommy Douglas Secondary School
Secondary: Public
6.67 km
Holy Cross Catholic Academy High School
Secondary: Catholic
7.31 km
Cardinal Ambrozic Catholic Secondary School
Secondary: Catholic
5.34 km
Emily Carr Secondary School
Secondary: Public
4.50 km
Castlebrooke SS Secondary School
Secondary: Public
5.44 km











