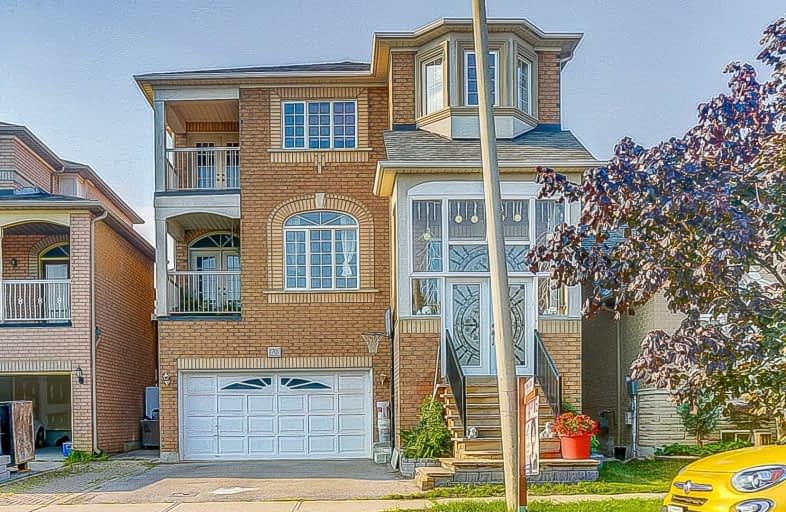Inactive on Oct 25, 2021
Note: Property is not currently for sale or for rent.

-
Type: Detached
-
Style: 2-Storey
-
Size: 2500 sqft
-
Lot Size: 36.09 x 82.02 Feet
-
Age: 16-30 years
-
Taxes: $5,125 per year
-
Days on Site: 80 Days
-
Added: Aug 06, 2021 (2 months on market)
-
Updated:
-
Last Checked: 3 months ago
-
MLS®#: N5332198
-
Listed By: Real one realty inc., brokerage
Amazing Detached Home With 3 Balconies, Crown Moulding, Hardwood Floor, Quartz Countertops, Living And Dining Room With Fireplace, 9' Ft Ceiling On Main Floor, Large Master Bedroom With Raised Sitting Area, 4 Pc Washroom, W/I Closet. Professionally Finished Walkout Basement With 3 Pc Washroom, Quartz Countertops In Kitchen, Convenient Location! Close To Schools,Hospital, Shops, Restaurants, Highways, Canada's Wonderland And Much More!
Extras
2 Fridges, 2 Stoves, B/I Dishwasher, Washer & Dryer, All Exiting Light Fixtures, All Exiting Window Coverings, A/C. (2019), Central Vacuum, Quartz Counter Tops, W/O Basement.
Property Details
Facts for 70 Tierra Avenue, Vaughan
Status
Days on Market: 80
Last Status: Expired
Sold Date: Jun 17, 2025
Closed Date: Nov 30, -0001
Expiry Date: Oct 25, 2021
Unavailable Date: Oct 25, 2021
Input Date: Aug 06, 2021
Property
Status: Sale
Property Type: Detached
Style: 2-Storey
Size (sq ft): 2500
Age: 16-30
Area: Vaughan
Community: Vellore Village
Availability Date: Tba
Inside
Bedrooms: 5
Bedrooms Plus: 1
Bathrooms: 4
Kitchens: 1
Kitchens Plus: 1
Rooms: 9
Den/Family Room: Yes
Air Conditioning: Central Air
Fireplace: Yes
Washrooms: 4
Building
Basement: Fin W/O
Basement 2: Sep Entrance
Heat Type: Forced Air
Heat Source: Gas
Exterior: Brick
Water Supply: Municipal
Special Designation: Unknown
Parking
Driveway: Private
Garage Spaces: 2
Garage Type: Built-In
Covered Parking Spaces: 3
Total Parking Spaces: 5
Fees
Tax Year: 2021
Tax Legal Description: Plan 65M3266 Lot 50
Taxes: $5,125
Land
Cross Street: Jane/Major Mackenzie
Municipality District: Vaughan
Fronting On: North
Pool: None
Sewer: Sewers
Lot Depth: 82.02 Feet
Lot Frontage: 36.09 Feet
Rooms
Room details for 70 Tierra Avenue, Vaughan
| Type | Dimensions | Description |
|---|---|---|
| Family Main | 3.19 x 6.08 | Hardwood Floor, W/O To Deck |
| Kitchen Main | 2.50 x 2.50 | Ceramic Floor, Open Concept |
| Living Main | 5.56 x 6.13 | Hardwood Floor, Combined W/Dining, Fireplace |
| Dining Main | 5.56 x 6.13 | Hardwood Floor, Combined W/Living, W/O To Balcony |
| Office Main | 2.47 x 3.33 | Hardwood Floor, Window |
| Prim Bdrm 2nd | 6.00 x 6.73 | Parquet Floor, 4 Pc Ensuite, W/I Closet |
| 2nd Br 2nd | 3.48 x 4.17 | Parquet Floor, W/O To Balcony, Closet |
| 3rd Br 2nd | 3.40 x 3.05 | Parquet Floor, Large Closet |
| 4th Br 2nd | 3.05 x 3.90 | Parquet Floor, Window, Closet |
| Kitchen Lower | 2.43 x 3.05 | Ceramic Floor |
| Br Lower | 3.66 x 3.05 | Hardwood Floor, Window |
| Living Lower | 6.00 x 3.04 | Hardwood Floor, W/O To Yard |
| XXXXXXXX | XXX XX, XXXX |
XXXXXXXX XXX XXXX |
|
| XXX XX, XXXX |
XXXXXX XXX XXXX |
$X,XXX,XXX | |
| XXXXXXXX | XXX XX, XXXX |
XXXX XXX XXXX |
$XXX,XXX |
| XXX XX, XXXX |
XXXXXX XXX XXXX |
$XXX,XXX |
| XXXXXXXX XXXXXXXX | XXX XX, XXXX | XXX XXXX |
| XXXXXXXX XXXXXX | XXX XX, XXXX | $1,499,000 XXX XXXX |
| XXXXXXXX XXXX | XXX XX, XXXX | $900,000 XXX XXXX |
| XXXXXXXX XXXXXX | XXX XX, XXXX | $919,000 XXX XXXX |

Michael Cranny Elementary School
Elementary: PublicDivine Mercy Catholic Elementary School
Elementary: CatholicMackenzie Glen Public School
Elementary: PublicSt James Catholic Elementary School
Elementary: CatholicTeston Village Public School
Elementary: PublicDiscovery Public School
Elementary: PublicSt Luke Catholic Learning Centre
Secondary: CatholicTommy Douglas Secondary School
Secondary: PublicFather Bressani Catholic High School
Secondary: CatholicMaple High School
Secondary: PublicSt Joan of Arc Catholic High School
Secondary: CatholicSt Jean de Brebeuf Catholic High School
Secondary: Catholic- 4 bath
- 5 bed



