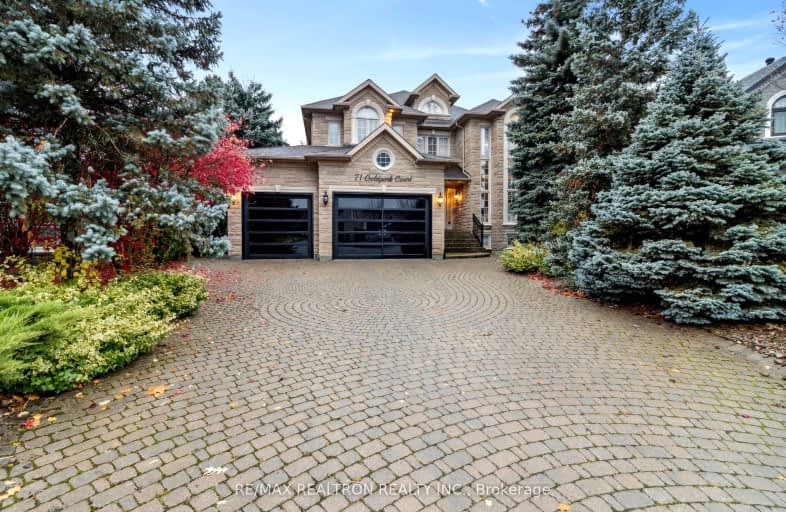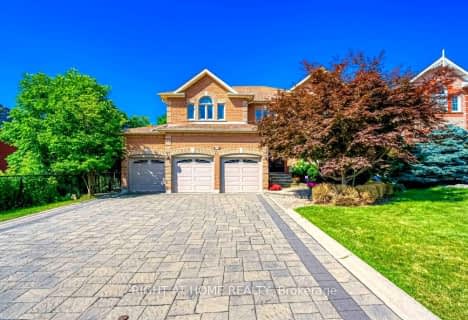Car-Dependent
- Almost all errands require a car.
19
/100
Some Transit
- Most errands require a car.
25
/100
Somewhat Bikeable
- Most errands require a car.
26
/100

St John Bosco Catholic Elementary School
Elementary: Catholic
1.88 km
St Gabriel the Archangel Catholic Elementary School
Elementary: Catholic
1.55 km
St Margaret Mary Catholic Elementary School
Elementary: Catholic
0.59 km
Pine Grove Public School
Elementary: Public
0.72 km
Our Lady of Fatima Catholic Elementary School
Elementary: Catholic
2.08 km
Immaculate Conception Catholic Elementary School
Elementary: Catholic
1.17 km
St Luke Catholic Learning Centre
Secondary: Catholic
2.64 km
Woodbridge College
Secondary: Public
2.36 km
Holy Cross Catholic Academy High School
Secondary: Catholic
4.17 km
Father Bressani Catholic High School
Secondary: Catholic
1.36 km
St Jean de Brebeuf Catholic High School
Secondary: Catholic
4.11 km
Emily Carr Secondary School
Secondary: Public
2.10 km
-
Humber Valley Parkette
282 Napa Valley Ave, Vaughan ON 4.02km -
John Booth Park
230 Gosford Blvd (Jane and Shoreham Dr), North York ON M3N 2H1 5.68km -
Sentinel park
Toronto ON 8.71km
-
TD Canada Trust Branch and ATM
4499 Hwy 7, Woodbridge ON L4L 9A9 2.04km -
TD Bank Financial Group
5100 Rutherford Rd, Vaughan ON L4H 2J2 2.49km -
TD Bank Financial Group
100 New Park Pl, Vaughan ON L4K 0H9 4.14km




