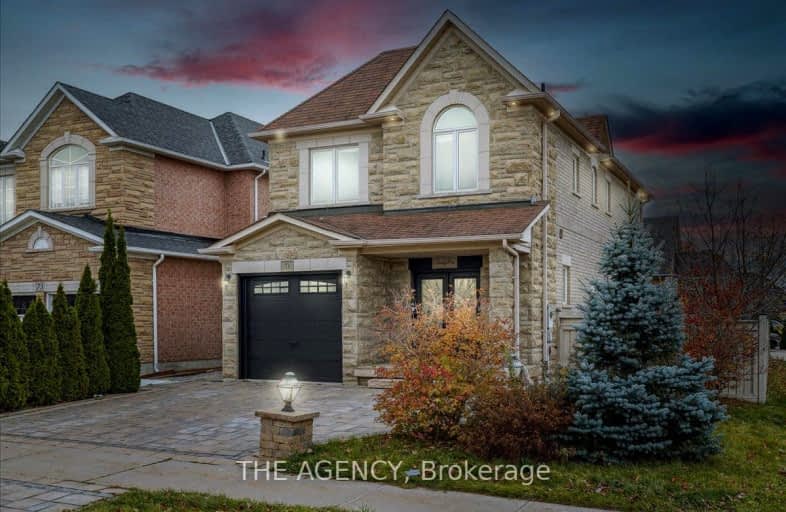Somewhat Walkable
- Some errands can be accomplished on foot.
Some Transit
- Most errands require a car.
Bikeable
- Some errands can be accomplished on bike.

Johnny Lombardi Public School
Elementary: PublicGuardian Angels
Elementary: CatholicSt James Catholic Elementary School
Elementary: CatholicGlenn Gould Public School
Elementary: PublicSt Mary of the Angels Catholic Elementary School
Elementary: CatholicSt Veronica Catholic Elementary School
Elementary: CatholicSt Luke Catholic Learning Centre
Secondary: CatholicTommy Douglas Secondary School
Secondary: PublicMaple High School
Secondary: PublicSt Joan of Arc Catholic High School
Secondary: CatholicSt Jean de Brebeuf Catholic High School
Secondary: CatholicEmily Carr Secondary School
Secondary: Public-
State & Main Kitchen & Bar
3584 Major MacKenzie Drive W, Vaughan, ON L4H 3T6 0.73km -
Hoop’s Sports Bar & Grill
3560 Major MacKenzie Drive W, Vaughan, ON L4L 1A6 0.78km -
Havana Cigar Castle
3737 Major MacKenzie Drive W, Unit 116, Woodbridge, ON L4H 0A2 0.97km
-
Seara Bakery & Pastry
10385 Weston Road, Unit 4, Vaughan, ON L4H 0C8 0.29km -
McDonald's
3500 Major Mackenzie Drive W, Bldg C, Vaughan, ON L4H 3T6 0.89km -
Starbucks
3737 Major Mackenzie Drive, Unit 101, Vaughan, ON L4H 0A2 0.91km
-
GoodLife Fitness
3420 Major MacKenzie Drive W, Vaughan, ON L4H 4J6 0.82km -
Vellore Village Community Centre
1 Villa Royale Avenue, Vaughan, ON L4H 2Z7 1.81km -
Orangetheory Fitness Vaughan Major MacKenzie
2891 Major Mackenzie Dr, Vaughan, ON L6A 3N9 2.06km
-
Shoppers Drug Mart
3737 Major Mackenzie Drive, Building E, Vaughan, ON L4H 0A2 0.98km -
Villa Royale Pharmacy
9750 Weston Road, Woodbridge, ON L4H 2Z7 1.58km -
Maple Guardian Pharmacy
2810 Major Mackenzie Drive, Vaughan, ON L6A 1Z5 2.13km
-
Mama Fatma Turkish Cuisine
10385 Weston Rd, Unit 7B, Woodbridge, ON L4H 3T4 0.29km -
Osmow’s
3604 Major MacKenzie Road, Unit 10, Vaughan, ON L6A 1S1 0.72km -
Smoke's Poutinerie
9-3604 Major Mackenzie Drive W, Vaughan, ON L4H 3T6 0.74km
-
Vaughan Mills
1 Bass Pro Mills Drive, Vaughan, ON L4K 5W4 3.45km -
SmartCentres
101 Northview Boulevard and 137 Chrislea Road, Vaughan, ON L4L 8X9 6.74km -
Market Lane Shopping Centre
140 Woodbridge Avenue, Woodbridge, ON L4L 4K9 8km
-
My Istanbul Food Market
10501 Weston Road, Unit 7&8, Vaughan, ON L4H 4G8 0.48km -
FreshCo
3737 Major MacKenzie Drive, Vaughan, ON L4H 0A2 0.94km -
Longo's
2810 Major MacKenzie Drive, Maple, ON L6A 3L2 1.9km
-
LCBO
3631 Major Mackenzie Drive, Vaughan, ON L4L 1A7 0.9km -
LCBO
9970 Dufferin Street, Vaughan, ON L6A 4K1 5.75km -
LCBO
7850 Weston Road, Building C5, Woodbridge, ON L4L 9N8 6.91km
-
Petro Canada
3700 Major MacKenzie Drive W, Vaughan, ON L6A 1S1 0.78km -
Esso
3555 Major MacKenzie Drive, Vaughan, ON L4H 2Y8 0.95km -
Homer's Esso
3100 Major MacKenzie Drive, Maple, ON L6A 1S1 1.77km
-
Cineplex Cinemas Vaughan
3555 Highway 7, Vaughan, ON L4L 9H4 7.23km -
Imagine Cinemas Promenade
1 Promenade Circle, Lower Level, Thornhill, ON L4J 4P8 9.93km -
Elgin Mills Theatre
10909 Yonge Street, Richmond Hill, ON L4C 3E3 10.48km
-
Maple Library
10190 Keele St, Maple, ON L6A 1G3 3.74km -
Civic Centre Resource Library
2191 Major MacKenzie Drive, Vaughan, ON L6A 4W2 3.95km -
Pierre Berton Resource Library
4921 Rutherford Road, Woodbridge, ON L4L 1A6 4.89km
-
Cortellucci Vaughan Hospital
3200 Major MacKenzie Drive W, Vaughan, ON L6A 4Z3 1.58km -
Vellore Medical Centre
10395 Weston Road, Building A, Vaughan, ON L4H 3t4 0.32km -
Major Mackenzie Medical Centre
3420 Major MacKenzie Drive West, Unit 101, 102, Woodbridge, ON L4H 4J6 0.86km
-
Sugarbush Park
91 Thornhill Woods Rd, Vaughan ON 8.14km -
Mill Pond Park
262 Mill St (at Trench St), Richmond Hill ON 9.06km -
Meander Park
Richmond Hill ON 10.29km
-
BMO Bank of Montreal
3737 Major MacKenzie Dr (at Weston Rd.), Vaughan ON L4H 0A2 0.89km -
TD Bank Financial Group
2933 Major MacKenzie Dr (Jane & Major Mac), Maple ON L6A 3N9 1.97km -
RBC Royal Bank
9101 Weston Rd, Woodbridge ON L4H 0L4 3.13km
- 4 bath
- 3 bed
- 1500 sqft
62 Legnano Crescent, Vaughan, Ontario • L4H 2B4 • Vellore Village
- 4 bath
- 3 bed
- 1500 sqft
74 Mediterra Drive, Vaughan, Ontario • L4H 3B8 • Vellore Village














