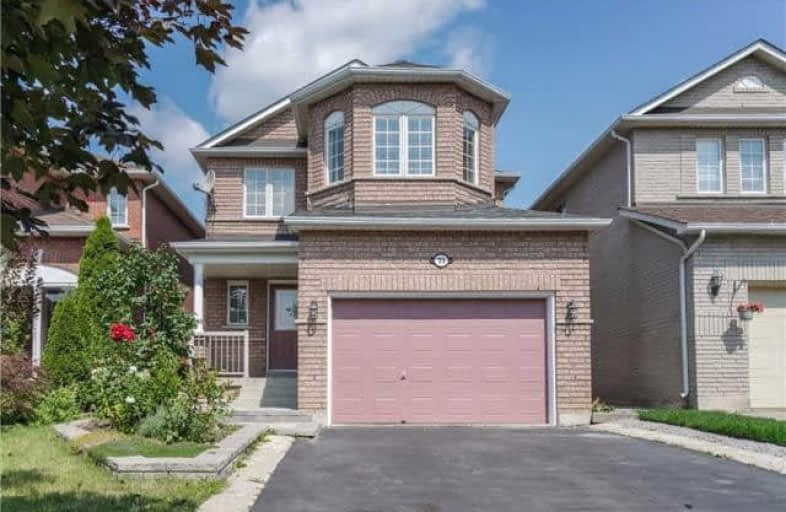Note: Property is not currently for sale or for rent.

-
Type: Detached
-
Style: 2-Storey
-
Lot Size: 9 x 31.4 Metres
-
Age: No Data
-
Taxes: $4,332 per year
-
Days on Site: 30 Days
-
Added: Sep 07, 2019 (4 weeks on market)
-
Updated:
-
Last Checked: 3 months ago
-
MLS®#: N3885757
-
Listed By: Realty executives priority one limited, brokerage
Pride Of Ownership! Detached 2 Storey 4+1 Bedroom Home Located In Desirable Maple! Features Include: $$$new Modern Kitchen 2017, With S.S. Appliances, Back Splash, Under Mount Sink & Quartz Counter Top, W/O From Kitchen To Deck, New Bath 2016. Finished Basement With 2nd Kitchen, 1-3Pc Bath , 1 Bedroom + 2nd Laurdry Room, Possiable In Law Suite. Hardwood Flooring Through Out Main Floor, Main Floor Laundry With Access To Garage. Close To All Amenities.
Extras
Main Floor Stainless Steel Stove, Stainless Steel Fridge, Stainless Steel Built In Dishwasher, All Light Fxtures, All Window Coverings, Cac, Cvac, Alarm System, Basement Kitchen Stove/Fridge, Washer & Dryer, Pot Lights Through Main Floor.
Property Details
Facts for 71 Purcell Crescent, Vaughan
Status
Days on Market: 30
Last Status: Sold
Sold Date: Aug 27, 2017
Closed Date: Sep 27, 2017
Expiry Date: Sep 30, 2017
Sold Price: $960,000
Unavailable Date: Aug 27, 2017
Input Date: Jul 28, 2017
Property
Status: Sale
Property Type: Detached
Style: 2-Storey
Area: Vaughan
Community: Maple
Availability Date: 30/60
Inside
Bedrooms: 4
Bedrooms Plus: 1
Bathrooms: 4
Kitchens: 2
Rooms: 8
Den/Family Room: Yes
Air Conditioning: Central Air
Fireplace: Yes
Washrooms: 4
Building
Basement: Finished
Heat Type: Forced Air
Heat Source: Gas
Exterior: Brick
Water Supply: Municipal
Special Designation: Unknown
Parking
Driveway: Private
Garage Spaces: 1
Garage Type: Attached
Covered Parking Spaces: 4
Total Parking Spaces: 4
Fees
Tax Year: 2016
Tax Legal Description: Pt Lots 361 & 362,Plan 65M-3338,Pts 20,21,22,23,24
Taxes: $4,332
Land
Cross Street: Drummond Dr. & St. J
Municipality District: Vaughan
Fronting On: North
Pool: None
Sewer: Sewers
Lot Depth: 31.4 Metres
Lot Frontage: 9 Metres
Additional Media
- Virtual Tour: http://unbranded.mediatours.ca/property/71-purcell-crescent-maple/
Rooms
Room details for 71 Purcell Crescent, Vaughan
| Type | Dimensions | Description |
|---|---|---|
| Living Main | 3.38 x 5.88 | Hardwood Floor, Combined W/Dining, Crown Moulding |
| Dining Main | 3.38 x 5.88 | Hardwood Floor, Combined W/Living, Crown Moulding |
| Family Main | 3.42 x 4.29 | Hardwood Floor, Gas Fireplace |
| Kitchen Main | 3.10 x 4.29 | Ceramic Floor, Backsplash, W/O To Deck |
| Master 2nd | 3.99 x 5.30 | Laminate, 4 Pc Ensuite, W/I Closet |
| 2nd Br 2nd | 3.05 x 3.10 | Laminate, Closet |
| 3rd Br 2nd | 3.05 x 3.32 | Laminate, Closet |
| 4th Br 2nd | 3.14 x 3.68 | Laminate, Closet |
| Rec Bsmt | 3.04 x 12.49 | Laminate, Open Concept |
| Kitchen Bsmt | 2.16 x 3.96 | Laminate, Backsplash |
| Br Bsmt | 3.14 x 3.23 | Laminate, Closet |
| XXXXXXXX | XXX XX, XXXX |
XXXX XXX XXXX |
$XXX,XXX |
| XXX XX, XXXX |
XXXXXX XXX XXXX |
$XXX,XXX | |
| XXXXXXXX | XXX XX, XXXX |
XXXX XXX XXXX |
$X,XXX,XXX |
| XXX XX, XXXX |
XXXXXX XXX XXXX |
$XXX,XXX |
| XXXXXXXX XXXX | XXX XX, XXXX | $960,000 XXX XXXX |
| XXXXXXXX XXXXXX | XXX XX, XXXX | $988,800 XXX XXXX |
| XXXXXXXX XXXX | XXX XX, XXXX | $1,160,000 XXX XXXX |
| XXXXXXXX XXXXXX | XXX XX, XXXX | $998,800 XXX XXXX |

ÉÉC Le-Petit-Prince
Elementary: CatholicSt David Catholic Elementary School
Elementary: CatholicMichael Cranny Elementary School
Elementary: PublicDivine Mercy Catholic Elementary School
Elementary: CatholicMackenzie Glen Public School
Elementary: PublicHoly Jubilee Catholic Elementary School
Elementary: CatholicSt Luke Catholic Learning Centre
Secondary: CatholicTommy Douglas Secondary School
Secondary: PublicMaple High School
Secondary: PublicSt Joan of Arc Catholic High School
Secondary: CatholicStephen Lewis Secondary School
Secondary: PublicSt Jean de Brebeuf Catholic High School
Secondary: Catholic

