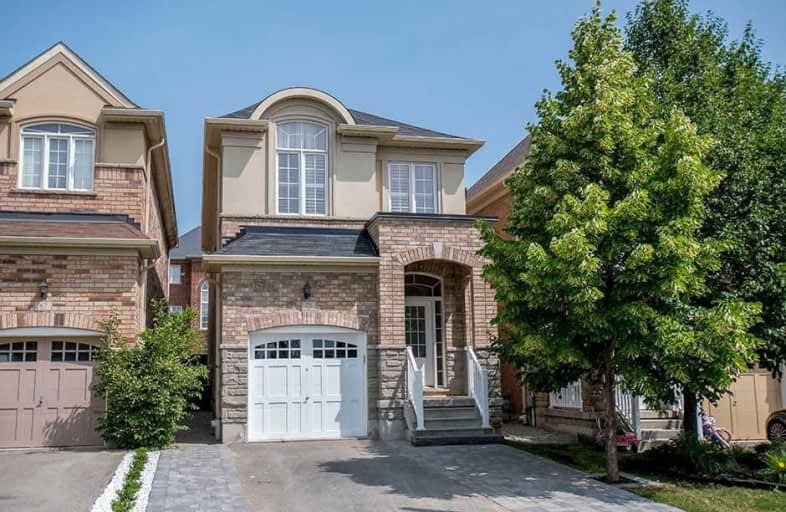Sold on Jun 01, 2020
Note: Property is not currently for sale or for rent.

-
Type: Detached
-
Style: 2-Storey
-
Size: 2000 sqft
-
Lot Size: 25 x 103.87 Feet
-
Age: 6-15 years
-
Taxes: $4,824 per year
-
Days on Site: 5 Days
-
Added: May 27, 2020 (5 days on market)
-
Updated:
-
Last Checked: 3 months ago
-
MLS®#: N4772421
-
Listed By: Sutton group-admiral realty inc., brokerage
Beautiful Home On A Quiet Crescent, Location Of Upper Thornhill Estates Area. 4 Spacious Bdrms, 9Ft Ceiling, Hwrd, California Shutters, Design Stunning Center Island. Granite Counter Tops, S/S Appliances Modern & Spacious. Open Concept Main Floor Layout. Interlock At Front Allows 4 Parkings, Steps To Great Schools, Parks, Daycare,Yummy Market, Hywys & Banks. Walk To Maple Go Station
Extras
Premium S/S Appliances, Front Load Washer & Dryer. Cali Shutters Thru Out., Pot Lights Thru Out, Chandeliers
Property Details
Facts for 71 Robert Green Crescent, Vaughan
Status
Days on Market: 5
Last Status: Sold
Sold Date: Jun 01, 2020
Closed Date: Jul 20, 2020
Expiry Date: Aug 27, 2020
Sold Price: $1,030,000
Unavailable Date: Jun 01, 2020
Input Date: May 28, 2020
Property
Status: Sale
Property Type: Detached
Style: 2-Storey
Size (sq ft): 2000
Age: 6-15
Area: Vaughan
Community: Patterson
Availability Date: Tba
Inside
Bedrooms: 4
Bathrooms: 3
Kitchens: 1
Rooms: 7
Den/Family Room: Yes
Air Conditioning: Central Air
Fireplace: Yes
Washrooms: 3
Building
Basement: Full
Basement 2: Unfinished
Heat Type: Forced Air
Heat Source: Gas
Exterior: Brick
Exterior: Stone
Water Supply: Municipal
Special Designation: Unknown
Parking
Driveway: Private
Garage Spaces: 1
Garage Type: Built-In
Covered Parking Spaces: 4
Total Parking Spaces: 5
Fees
Tax Year: 2019
Tax Legal Description: Lot 66 Plan 65 M3989
Taxes: $4,824
Land
Cross Street: Major Mackenzie/ Duf
Municipality District: Vaughan
Fronting On: North
Parcel Number: 700180178
Pool: None
Sewer: Sewers
Lot Depth: 103.87 Feet
Lot Frontage: 25 Feet
Rooms
Room details for 71 Robert Green Crescent, Vaughan
| Type | Dimensions | Description |
|---|---|---|
| Dining Main | 3.96 x 3.35 | Hardwood Floor, California Shutters, Pot Lights |
| Kitchen Main | 4.02 x 2.31 | Granite Counter, Stainless Steel Appl, Centre Island |
| Great Rm Main | 4.88 x 2.98 | Hardwood Floor, Fireplace, Pot Lights |
| Master 2nd | 3.35 x 5.24 | |
| 2nd Br 2nd | 2.59 x 3.65 | |
| 3rd Br 2nd | 2.59 x 3.79 | |
| 4th Br 2nd | 2.87 x 2.74 |
| XXXXXXXX | XXX XX, XXXX |
XXXX XXX XXXX |
$X,XXX,XXX |
| XXX XX, XXXX |
XXXXXX XXX XXXX |
$X,XXX,XXX | |
| XXXXXXXX | XXX XX, XXXX |
XXXXXXXX XXX XXXX |
|
| XXX XX, XXXX |
XXXXXX XXX XXXX |
$X,XXX,XXX | |
| XXXXXXXX | XXX XX, XXXX |
XXXXXXX XXX XXXX |
|
| XXX XX, XXXX |
XXXXXX XXX XXXX |
$X,XXX,XXX | |
| XXXXXXXX | XXX XX, XXXX |
XXXX XXX XXXX |
$XXX,XXX |
| XXX XX, XXXX |
XXXXXX XXX XXXX |
$XXX,XXX |
| XXXXXXXX XXXX | XXX XX, XXXX | $1,030,000 XXX XXXX |
| XXXXXXXX XXXXXX | XXX XX, XXXX | $1,050,000 XXX XXXX |
| XXXXXXXX XXXXXXXX | XXX XX, XXXX | XXX XXXX |
| XXXXXXXX XXXXXX | XXX XX, XXXX | $1,049,886 XXX XXXX |
| XXXXXXXX XXXXXXX | XXX XX, XXXX | XXX XXXX |
| XXXXXXXX XXXXXX | XXX XX, XXXX | $1,099,000 XXX XXXX |
| XXXXXXXX XXXX | XXX XX, XXXX | $860,000 XXX XXXX |
| XXXXXXXX XXXXXX | XXX XX, XXXX | $809,000 XXX XXXX |

Nellie McClung Public School
Elementary: PublicRoméo Dallaire Public School
Elementary: PublicAnne Frank Public School
Elementary: PublicSt Cecilia Catholic Elementary School
Elementary: CatholicDr Roberta Bondar Public School
Elementary: PublicHerbert H Carnegie Public School
Elementary: PublicÉcole secondaire Norval-Morrisseau
Secondary: PublicAlexander MacKenzie High School
Secondary: PublicMaple High School
Secondary: PublicSt Joan of Arc Catholic High School
Secondary: CatholicStephen Lewis Secondary School
Secondary: PublicSt Theresa of Lisieux Catholic High School
Secondary: Catholic- 4 bath
- 4 bed
- 2000 sqft
17 Kingsville Lane, Richmond Hill, Ontario • L4C 7V6 • Mill Pond



