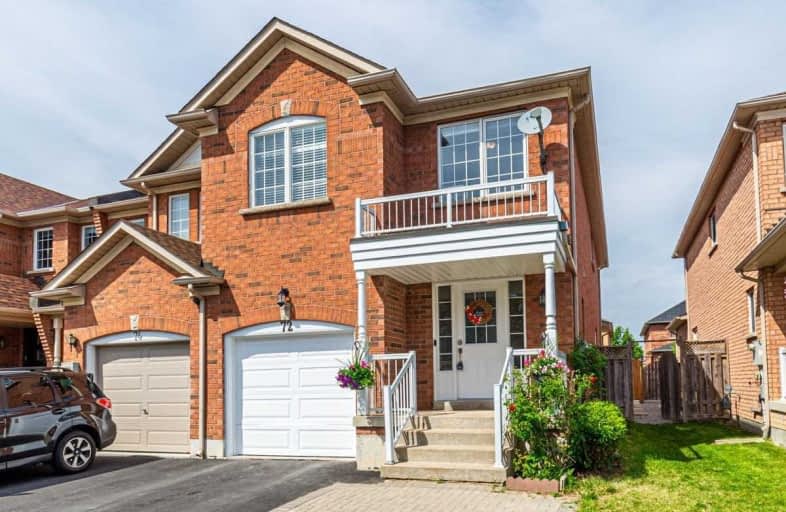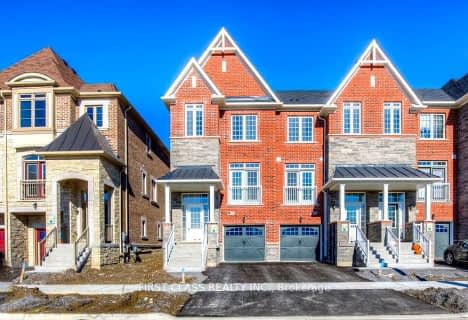
ÉÉC Le-Petit-Prince
Elementary: Catholic
2.27 km
Vellore Woods Public School
Elementary: Public
1.54 km
Maple Creek Public School
Elementary: Public
1.57 km
Julliard Public School
Elementary: Public
0.25 km
Blessed Trinity Catholic Elementary School
Elementary: Catholic
1.68 km
St Emily Catholic Elementary School
Elementary: Catholic
1.08 km
St Luke Catholic Learning Centre
Secondary: Catholic
2.26 km
Tommy Douglas Secondary School
Secondary: Public
2.68 km
Father Bressani Catholic High School
Secondary: Catholic
4.25 km
Maple High School
Secondary: Public
1.02 km
St Joan of Arc Catholic High School
Secondary: Catholic
3.58 km
St Jean de Brebeuf Catholic High School
Secondary: Catholic
1.69 km







