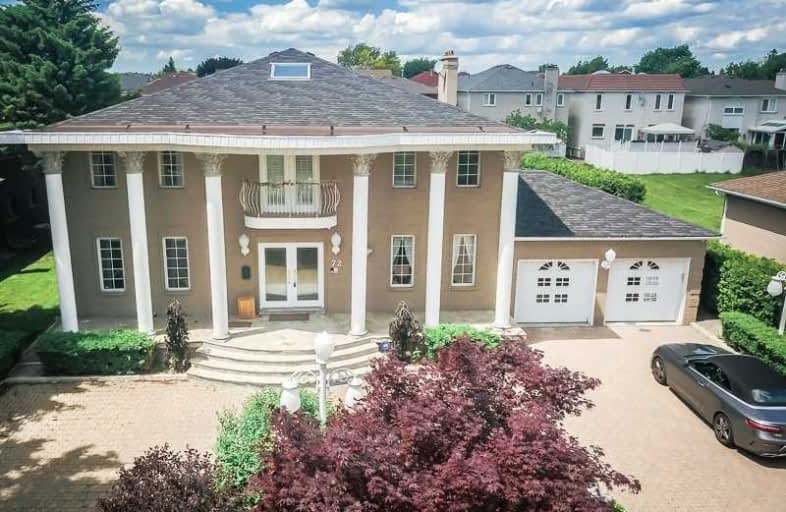
ÉIC Monseigneur-de-Charbonnel
Elementary: CatholicBlessed Scalabrini Catholic Elementary School
Elementary: CatholicThornhill Public School
Elementary: PublicPleasant Public School
Elementary: PublicYorkhill Elementary School
Elementary: PublicSt Paschal Baylon Catholic School
Elementary: CatholicAvondale Secondary Alternative School
Secondary: PublicNorth West Year Round Alternative Centre
Secondary: PublicDrewry Secondary School
Secondary: PublicÉSC Monseigneur-de-Charbonnel
Secondary: CatholicNewtonbrook Secondary School
Secondary: PublicThornhill Secondary School
Secondary: Public- 4 bath
- 5 bed
- 3000 sqft
6 Carriage Lane, Toronto, Ontario • M2R 3V6 • Westminster-Branson
- 3 bath
- 4 bed
- 2000 sqft
66 Lloydminster Crescent, Toronto, Ontario • M2M 2S1 • Newtonbrook East
- 4 bath
- 5 bed
- 3500 sqft
120 Santa Barbara Road, Toronto, Ontario • M2N 2C5 • Willowdale West
- 5 bath
- 4 bed
- 3000 sqft
73 William Durie Way, Toronto, Ontario • M2R 0A9 • Newtonbrook West
- 3 bath
- 4 bed
- 1500 sqft
3142 Bayview Avenue, Toronto, Ontario • M2N 5L4 • Willowdale East













