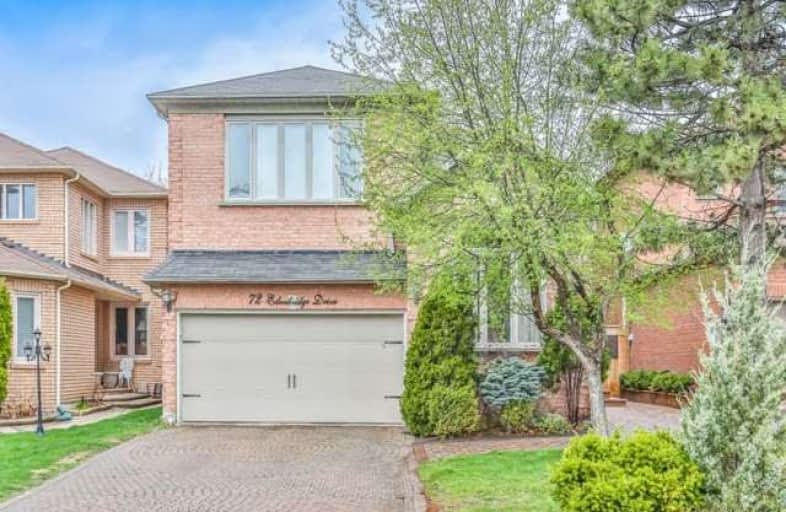
St Joseph The Worker Catholic Elementary School
Elementary: Catholic
1.53 km
Brownridge Public School
Elementary: Public
0.81 km
Wilshire Elementary School
Elementary: Public
0.47 km
Rosedale Heights Public School
Elementary: Public
1.06 km
Bakersfield Public School
Elementary: Public
1.78 km
Ventura Park Public School
Elementary: Public
0.48 km
North West Year Round Alternative Centre
Secondary: Public
3.50 km
Langstaff Secondary School
Secondary: Public
3.31 km
Vaughan Secondary School
Secondary: Public
1.87 km
Westmount Collegiate Institute
Secondary: Public
0.61 km
Stephen Lewis Secondary School
Secondary: Public
2.78 km
St Elizabeth Catholic High School
Secondary: Catholic
1.14 km













