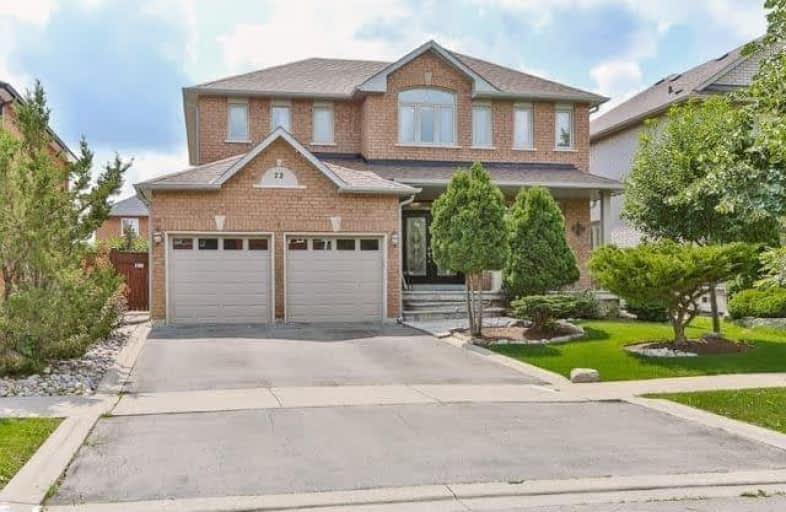Sold on Oct 15, 2018
Note: Property is not currently for sale or for rent.

-
Type: Detached
-
Style: 2-Storey
-
Lot Size: 50 x 100.07 Feet
-
Age: No Data
-
Taxes: $5,511 per year
-
Days on Site: 18 Days
-
Added: Sep 07, 2019 (2 weeks on market)
-
Updated:
-
Last Checked: 3 months ago
-
MLS®#: N4261164
-
Listed By: Royal lepage your community realty, brokerage
Beautifully Landscaped Home That Sits On A 50 Ft Lot On Desirable Street In Maple. 4 Bed, 4 Bath Home Has 2 Master Br's,Fabulous Layout Perfect For A Large Family, Complete W/Custom Kitchen W/Granite Counter, Island, Wine Rack & S.S Appliances, Crown Moulding On Main Level, Oak Staircase W/White Pickets, Main Flr Laundry, With Second Laundry&Functional Kitchen In Bsmnt. Meticulously Maintained, Walk To Many Amenities&York Region's Newest Hospital Coming Soon!
Extras
Stainless Steel Appliances (Fridge, Stove, Hood Fan, Built-In Dishwasher) Washer, Dryer, Alarm System(Not Monitored), Cvac & Attachments, Storage Shed, Gazebo In Backyard, 2 Gdo's And Remotes, Basement Fridge And Stove
Property Details
Facts for 72 Fairmont Avenue, Vaughan
Status
Days on Market: 18
Last Status: Sold
Sold Date: Oct 15, 2018
Closed Date: Nov 16, 2018
Expiry Date: Dec 31, 2018
Sold Price: $1,085,000
Unavailable Date: Oct 15, 2018
Input Date: Sep 27, 2018
Property
Status: Sale
Property Type: Detached
Style: 2-Storey
Area: Vaughan
Community: Maple
Availability Date: Tba
Inside
Bedrooms: 4
Bathrooms: 4
Kitchens: 1
Rooms: 9
Den/Family Room: Yes
Air Conditioning: Central Air
Fireplace: Yes
Laundry Level: Main
Central Vacuum: Y
Washrooms: 4
Building
Basement: Full
Basement 2: Unfinished
Heat Type: Forced Air
Heat Source: Gas
Exterior: Brick
Water Supply: Municipal
Special Designation: Unknown
Parking
Driveway: Pvt Double
Garage Spaces: 2
Garage Type: Built-In
Covered Parking Spaces: 3
Total Parking Spaces: 4
Fees
Tax Year: 2017
Tax Legal Description: Pcl 152-1 Sec 65M3106; Lt 152 Pl65M3106... Sched B
Taxes: $5,511
Land
Cross Street: Jane/Teston
Municipality District: Vaughan
Fronting On: South
Pool: None
Sewer: Sewers
Lot Depth: 100.07 Feet
Lot Frontage: 50 Feet
Zoning: Single Family Re
Additional Media
- Virtual Tour: http://yourrealtyshoppe.com/unbranded/72Fairmont#ad-image-0
Rooms
Room details for 72 Fairmont Avenue, Vaughan
| Type | Dimensions | Description |
|---|---|---|
| Living Main | 3.25 x 3.14 | Wood Floor, Crown Moulding, Window |
| Dining Main | 3.13 x 3.68 | Wood Floor, Crown Moulding, Combined W/Living |
| Kitchen Main | 4.14 x 2.94 | Ceramic Floor, Granite Counter, Stainless Steel Appl |
| Breakfast Main | 3.55 x 4.04 | Ceramic Floor, Sliding Doors, W/O To Patio |
| Laundry Main | 1.80 x 2.30 | Ceramic Floor, Access To Garage, Laundry Sink |
| Master 2nd | 3.69 x 5.67 | Wood Floor, His/Hers Closets, 5 Pc Ensuite |
| 2nd Br 2nd | 3.50 x 3.37 | Wood Floor, Double Closet, Semi Ensuite |
| 3rd Br 2nd | 3.56 x 3.11 | Wood Floor, W/I Closet, Semi Ensuite |
| 4th Br 2nd | 3.04 x 4.82 | Wood Floor, W/I Closet, 4 Pc Bath |
| XXXXXXXX | XXX XX, XXXX |
XXXXXXX XXX XXXX |
|
| XXX XX, XXXX |
XXXXXX XXX XXXX |
$X,XXX,XXX | |
| XXXXXXXX | XXX XX, XXXX |
XXXX XXX XXXX |
$X,XXX,XXX |
| XXX XX, XXXX |
XXXXXX XXX XXXX |
$X,XXX,XXX | |
| XXXXXXXX | XXX XX, XXXX |
XXXXXXX XXX XXXX |
|
| XXX XX, XXXX |
XXXXXX XXX XXXX |
$X,XXX,XXX |
| XXXXXXXX XXXXXXX | XXX XX, XXXX | XXX XXXX |
| XXXXXXXX XXXXXX | XXX XX, XXXX | $1,188,888 XXX XXXX |
| XXXXXXXX XXXX | XXX XX, XXXX | $1,085,000 XXX XXXX |
| XXXXXXXX XXXXXX | XXX XX, XXXX | $1,095,000 XXX XXXX |
| XXXXXXXX XXXXXXX | XXX XX, XXXX | XXX XXXX |
| XXXXXXXX XXXXXX | XXX XX, XXXX | $1,164,888 XXX XXXX |

Michael Cranny Elementary School
Elementary: PublicDivine Mercy Catholic Elementary School
Elementary: CatholicMackenzie Glen Public School
Elementary: PublicSt James Catholic Elementary School
Elementary: CatholicTeston Village Public School
Elementary: PublicDiscovery Public School
Elementary: PublicSt Luke Catholic Learning Centre
Secondary: CatholicTommy Douglas Secondary School
Secondary: PublicMaple High School
Secondary: PublicSt Joan of Arc Catholic High School
Secondary: CatholicStephen Lewis Secondary School
Secondary: PublicSt Jean de Brebeuf Catholic High School
Secondary: Catholic- 4 bath
- 4 bed
- 1500 sqft
- 4 bath
- 4 bed
- 1500 sqft
50 Orion Avenue, Vaughan, Ontario • L4H 0B3 • Vellore Village




