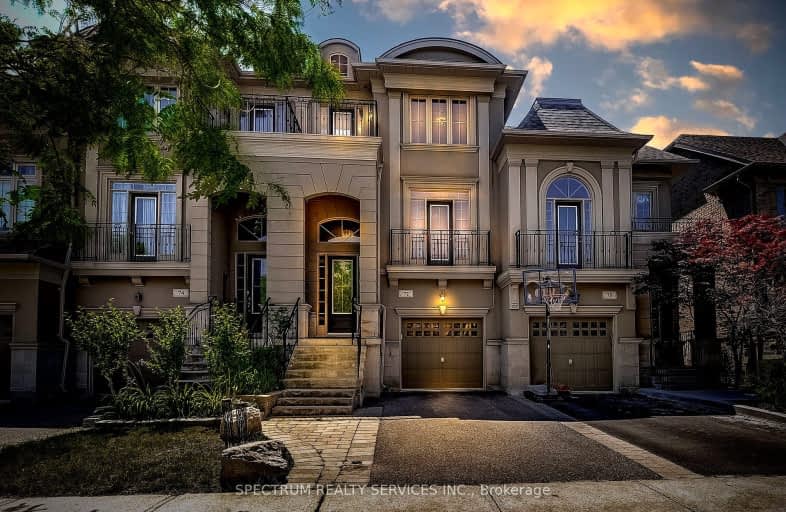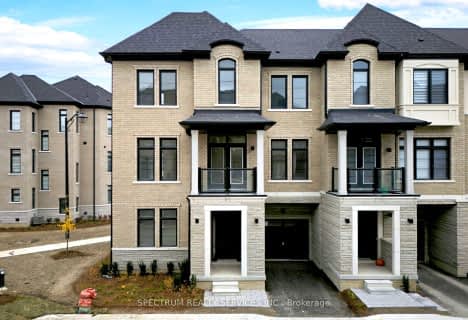Car-Dependent
- Most errands require a car.
Minimal Transit
- Almost all errands require a car.
Somewhat Bikeable
- Most errands require a car.

Johnny Lombardi Public School
Elementary: PublicGuardian Angels
Elementary: CatholicGlenn Gould Public School
Elementary: PublicFossil Hill Public School
Elementary: PublicSt Mary of the Angels Catholic Elementary School
Elementary: CatholicSt Veronica Catholic Elementary School
Elementary: CatholicSt Luke Catholic Learning Centre
Secondary: CatholicTommy Douglas Secondary School
Secondary: PublicMaple High School
Secondary: PublicSt Joan of Arc Catholic High School
Secondary: CatholicSt Jean de Brebeuf Catholic High School
Secondary: CatholicEmily Carr Secondary School
Secondary: Public-
Mill Pond Park
262 Mill St (at Trench St), Richmond Hill ON 9.4km -
York Lions Stadium
Ian MacDonald Blvd, Toronto ON 9.75km -
Rosedale North Park
350 Atkinson Ave, Vaughan ON 10.31km
-
TD Bank Financial Group
2933 Major MacKenzie Dr (Jane & Major Mac), Maple ON L6A 3N9 2.3km -
CIBC
9641 Jane St (Major Mackenzie), Vaughan ON L6A 4G5 2.55km -
CIBC
9950 Dufferin St (at Major MacKenzie Dr. W.), Maple ON L6A 4K5 6.12km
- 4 bath
- 3 bed
- 2000 sqft
155 De La Roche Drive, Vaughan, Ontario • L5H 5G4 • Vellore Village
- 4 bath
- 4 bed
- 1500 sqft
176 De La Roche Drive, Vaughan, Ontario • L4H 5G4 • Vellore Village














