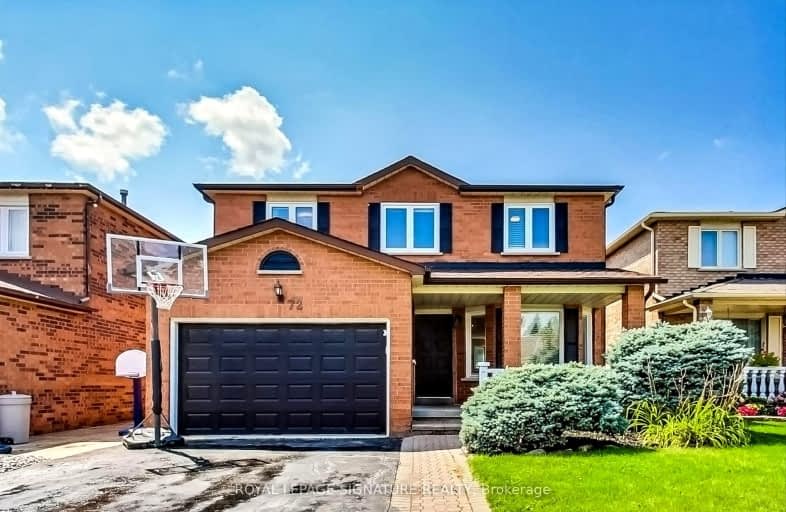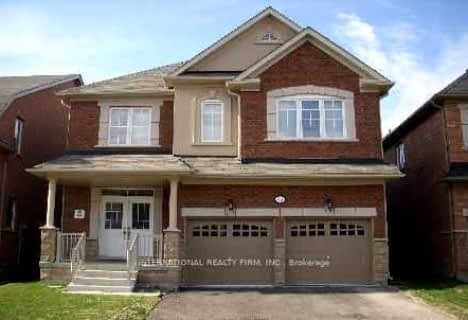Car-Dependent
- Most errands require a car.
41
/100
Some Transit
- Most errands require a car.
45
/100
Somewhat Bikeable
- Most errands require a car.
40
/100

ACCESS Elementary
Elementary: Public
0.90 km
Joseph A Gibson Public School
Elementary: Public
1.24 km
Father John Kelly Catholic Elementary School
Elementary: Catholic
1.24 km
Roméo Dallaire Public School
Elementary: Public
0.68 km
St Cecilia Catholic Elementary School
Elementary: Catholic
0.79 km
Dr Roberta Bondar Public School
Elementary: Public
1.17 km
Maple High School
Secondary: Public
2.49 km
Westmount Collegiate Institute
Secondary: Public
5.48 km
St Joan of Arc Catholic High School
Secondary: Catholic
1.76 km
Stephen Lewis Secondary School
Secondary: Public
2.82 km
St Jean de Brebeuf Catholic High School
Secondary: Catholic
4.80 km
St Theresa of Lisieux Catholic High School
Secondary: Catholic
5.78 km
-
Mill Pond Park
262 Mill St (at Trench St), Richmond Hill ON 5.07km -
Leno mills park
Richmond Hill ON 8.42km -
Pamona Valley Tennis Club
Markham ON 8.52km
-
CIBC
9950 Dufferin St (at Major MacKenzie Dr. W.), Maple ON L6A 4K5 1.63km -
TD Bank Financial Group
8707 Dufferin St (Summeridge Drive), Thornhill ON L4J 0A2 3.13km -
BMO Bank of Montreal
3737 Major MacKenzie Dr (at Weston Rd.), Vaughan ON L4H 0A2 4.55km














