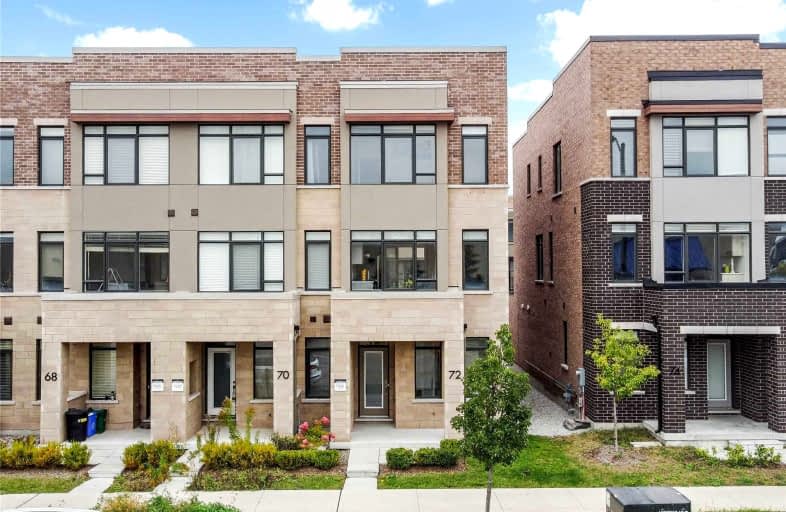
ACCESS Elementary
Elementary: Public
2.03 km
Joseph A Gibson Public School
Elementary: Public
1.78 km
St David Catholic Elementary School
Elementary: Catholic
1.25 km
Roméo Dallaire Public School
Elementary: Public
0.91 km
St Cecilia Catholic Elementary School
Elementary: Catholic
1.66 km
Dr Roberta Bondar Public School
Elementary: Public
1.64 km
Alexander MacKenzie High School
Secondary: Public
4.72 km
Maple High School
Secondary: Public
3.28 km
St Joan of Arc Catholic High School
Secondary: Catholic
1.21 km
Stephen Lewis Secondary School
Secondary: Public
3.76 km
St Jean de Brebeuf Catholic High School
Secondary: Catholic
5.34 km
St Theresa of Lisieux Catholic High School
Secondary: Catholic
4.78 km




