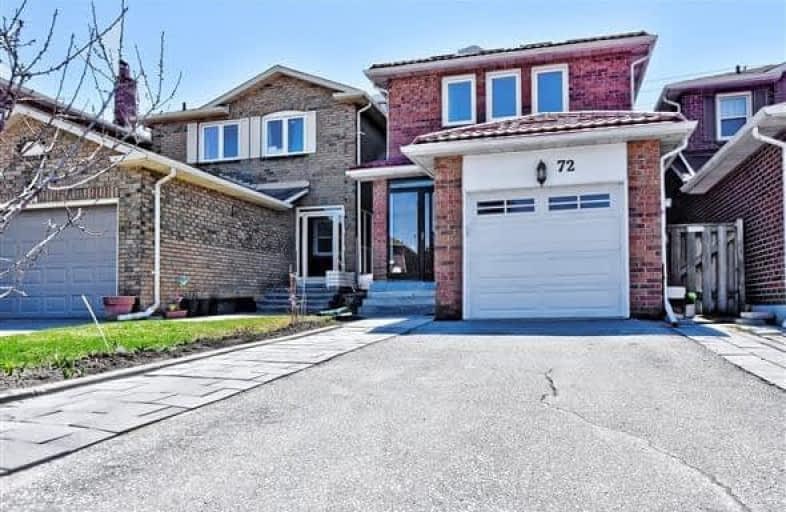
Fisherville Senior Public School
Elementary: Public
1.16 km
Blessed Scalabrini Catholic Elementary School
Elementary: Catholic
1.22 km
Charlton Public School
Elementary: Public
1.13 km
Westminster Public School
Elementary: Public
0.79 km
Louis-Honore Frechette Public School
Elementary: Public
0.57 km
Rockford Public School
Elementary: Public
0.62 km
North West Year Round Alternative Centre
Secondary: Public
1.12 km
Newtonbrook Secondary School
Secondary: Public
2.05 km
Vaughan Secondary School
Secondary: Public
1.51 km
Westmount Collegiate Institute
Secondary: Public
2.75 km
Northview Heights Secondary School
Secondary: Public
1.97 km
St Elizabeth Catholic High School
Secondary: Catholic
1.37 km








