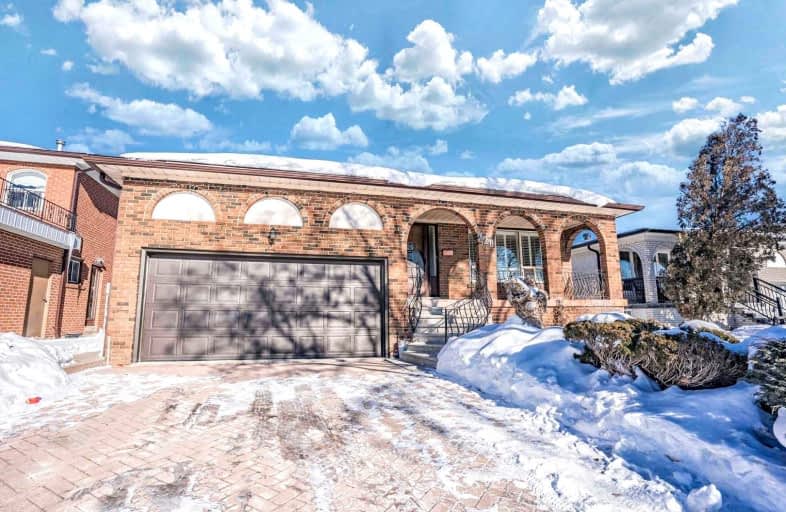Removed on Feb 19, 2022
Note: Property is not currently for sale or for rent.

-
Type: Detached
-
Style: Bungalow
-
Lease Term: 1 Year
-
Possession: Flexible
-
All Inclusive: N
-
Lot Size: 0 x 0
-
Age: No Data
-
Days on Site: 9 Days
-
Added: Feb 10, 2022 (1 week on market)
-
Updated:
-
Last Checked: 2 months ago
-
MLS®#: N5498043
-
Listed By: Royal lepage ignite realty, brokerage
Main Floor Only, Well Kept Detached Home Offers 3 Spacious Bedrooms & 1 Bath Located At The End Of Woodbridge Ave (Toward End In Court) In Vaughan. This Home Has Been Spacious & Bright Living And Dining Room, Cozy Kitchen & Breakfast Area & Double Car Garage, Fenced Backyard. Close To All Amenities, Park, Public Transit, Shopping, Easy Access To Hwy 400, 401 & 427.
Extras
Existing Stove, Fridge, Dishwasher, Existing Window Coverings & Light Fixtures.
Property Details
Facts for 728 Woodbridge Avenue, Vaughan
Status
Days on Market: 9
Last Status: Terminated
Sold Date: May 18, 2025
Closed Date: Nov 30, -0001
Expiry Date: May 30, 2022
Unavailable Date: Feb 19, 2022
Input Date: Feb 10, 2022
Prior LSC: Listing with no contract changes
Property
Status: Lease
Property Type: Detached
Style: Bungalow
Area: Vaughan
Community: West Woodbridge
Availability Date: Flexible
Inside
Bedrooms: 3
Bathrooms: 1
Kitchens: 1
Rooms: 7
Den/Family Room: No
Air Conditioning: Central Air
Fireplace: No
Laundry: Ensuite
Washrooms: 1
Utilities
Utilities Included: N
Electricity: Available
Gas: Available
Cable: Available
Telephone: Available
Building
Basement: None
Heat Type: Forced Air
Heat Source: Gas
Exterior: Brick
Private Entrance: N
Water Supply: Municipal
Special Designation: Unknown
Parking
Driveway: Private
Parking Included: Yes
Garage Spaces: 2
Garage Type: Built-In
Covered Parking Spaces: 1
Total Parking Spaces: 4
Fees
Cable Included: No
Central A/C Included: No
Common Elements Included: No
Heating Included: No
Hydro Included: No
Water Included: No
Highlights
Feature: Clear View
Feature: Hospital
Feature: Library
Feature: Park
Feature: Public Transit
Land
Cross Street: Woodbridge Ave & Mar
Municipality District: Vaughan
Fronting On: North
Pool: None
Sewer: Sewers
Payment Frequency: Monthly
Rooms
Room details for 728 Woodbridge Avenue, Vaughan
| Type | Dimensions | Description |
|---|---|---|
| Living Main | 4.45 x 3.86 | Hardwood Floor, Crown Moulding, Large Window |
| Dining Main | 2.70 x 3.86 | Hardwood Floor, Crown Moulding, Open Concept |
| Kitchen Main | 8.25 x 3.28 | Ceramic Floor, Combined W/Dining, Backsplash |
| Breakfast Main | 8.25 x 3.28 | Ceramic Floor, Combined W/Kitchen, Open Concept |
| Prim Bdrm Main | 4.57 x 3.91 | Hardwood Floor, Double Closet, Window |
| 2nd Br Main | 4.06 x 3.57 | Hardwood Floor, Double Closet, Window |
| 3rd Br Main | 2.97 x 3.91 | Hardwood Floor, Double Closet, Window |
| XXXXXXXX | XXX XX, XXXX |
XXXXXXX XXX XXXX |
|
| XXX XX, XXXX |
XXXXXX XXX XXXX |
$X,XXX | |
| XXXXXXXX | XXX XX, XXXX |
XXXXXXX XXX XXXX |
|
| XXX XX, XXXX |
XXXXXX XXX XXXX |
$X,XXX | |
| XXXXXXXX | XXX XX, XXXX |
XXXX XXX XXXX |
$X,XXX,XXX |
| XXX XX, XXXX |
XXXXXX XXX XXXX |
$X,XXX,XXX |
| XXXXXXXX XXXXXXX | XXX XX, XXXX | XXX XXXX |
| XXXXXXXX XXXXXX | XXX XX, XXXX | $2,550 XXX XXXX |
| XXXXXXXX XXXXXXX | XXX XX, XXXX | XXX XXXX |
| XXXXXXXX XXXXXX | XXX XX, XXXX | $2,750 XXX XXXX |
| XXXXXXXX XXXX | XXX XX, XXXX | $1,320,000 XXX XXXX |
| XXXXXXXX XXXXXX | XXX XX, XXXX | $1,199,000 XXX XXXX |

St Peter Catholic Elementary School
Elementary: CatholicSan Marco Catholic Elementary School
Elementary: CatholicSt Clement Catholic Elementary School
Elementary: CatholicSt Angela Merici Catholic Elementary School
Elementary: CatholicPine Grove Public School
Elementary: PublicWoodbridge Public School
Elementary: PublicWoodbridge College
Secondary: PublicHoly Cross Catholic Academy High School
Secondary: CatholicFather Henry Carr Catholic Secondary School
Secondary: CatholicNorth Albion Collegiate Institute
Secondary: PublicFather Bressani Catholic High School
Secondary: CatholicEmily Carr Secondary School
Secondary: Public- 1 bath
- 3 bed
Bsmt-59 Claudia Avenue, Vaughan, Ontario • L4L 6R7 • West Woodbridge



