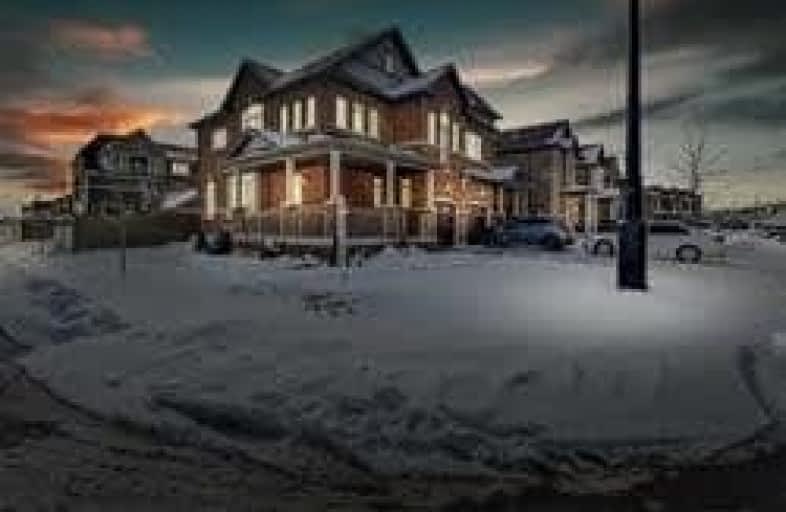Sold on Mar 19, 2020
Note: Property is not currently for sale or for rent.

-
Type: Semi-Detached
-
Style: 2-Storey
-
Size: 1500 sqft
-
Lot Size: 34.84 x 87 Feet
-
Age: 0-5 years
-
Taxes: $4,284 per year
-
Days on Site: 10 Days
-
Added: Mar 09, 2020 (1 week on market)
-
Updated:
-
Last Checked: 3 months ago
-
MLS®#: N4714408
-
Listed By: Re/max premier inc., brokerage
Stunning Upgraded Kleinburg "Paradise Homes" 4 Bedroom Semi On Corner Lot! Sun Filled Spacious Model, 9Ft Ceilings, Dark Hardwood Floors Throughout, Upgraded Light Fixtures, Bedroom With Juliette Balcony! Granite Counters, Backsplash, Garage Access,No Sidewalk, Facing Park , Ideally Located Near School,Future Hwy 427, Mcmichael Art Gallery & The Historic Village Of Kleinburg ! See Virtual Tour For More Pictures.
Extras
Freshly Painted, Stainless Steel Fridge, Stove, B/I Dishwasher, Washer & Dryer, Garage Door Opener, All Elf's, Shows Beautiful, Corner Lot Sun Filled
Property Details
Facts for 73 Andreeta Drive, Vaughan
Status
Days on Market: 10
Last Status: Sold
Sold Date: Mar 19, 2020
Closed Date: May 04, 2020
Expiry Date: Aug 02, 2020
Sold Price: $925,000
Unavailable Date: Mar 19, 2020
Input Date: Mar 09, 2020
Property
Status: Sale
Property Type: Semi-Detached
Style: 2-Storey
Size (sq ft): 1500
Age: 0-5
Area: Vaughan
Community: Kleinburg
Availability Date: Tba
Inside
Bedrooms: 4
Bathrooms: 3
Kitchens: 1
Rooms: 8
Den/Family Room: No
Air Conditioning: Central Air
Fireplace: Yes
Washrooms: 3
Utilities
Electricity: Yes
Gas: Yes
Cable: Yes
Telephone: Yes
Building
Basement: Full
Heat Type: Forced Air
Heat Source: Gas
Exterior: Brick
Water Supply: Municipal
Special Designation: Unknown
Parking
Driveway: Private
Garage Spaces: 1
Garage Type: Attached
Covered Parking Spaces: 2
Total Parking Spaces: 3
Fees
Tax Year: 2019
Tax Legal Description: Plan 65M4421 Pt Lot 94 Rp 65R36091 Part 12
Taxes: $4,284
Land
Cross Street: Majormackenzie/Highw
Municipality District: Vaughan
Fronting On: South
Pool: None
Sewer: Sewers
Lot Depth: 87 Feet
Lot Frontage: 34.84 Feet
Additional Media
- Virtual Tour: http://tours.vision360tours.ca/96fe8087/nb/
Rooms
Room details for 73 Andreeta Drive, Vaughan
| Type | Dimensions | Description |
|---|---|---|
| Breakfast Main | 2.52 x 3.66 | Ceramic Floor, Stainless Steel Appl, W/O To Yard |
| Kitchen Main | 3.73 x 3.52 | Ceramic Floor, Granite Counter, Open Concept |
| Living Main | 3.67 x 5.18 | Hardwood Floor, Combined W/Dining, Electric Fireplace |
| Dining Main | 4.27 x 3.15 | Hardwood Floor, Combined W/Living, Open Concept |
| Master 2nd | 4.29 x 3.15 | Hardwood Floor, 4 Pc Ensuite, W/I Closet |
| 2nd Br 2nd | 4.29 x 3.04 | Hardwood Floor, O/Looks Frontyard, Double Closet |
| 3rd Br 2nd | 3.09 x 2.98 | Hardwood Floor, O/Looks Frontyard |
| 4th Br 2nd | 3.04 x 3.24 | Hardwood Floor |
| XXXXXXXX | XXX XX, XXXX |
XXXX XXX XXXX |
$XXX,XXX |
| XXX XX, XXXX |
XXXXXX XXX XXXX |
$XXX,XXX | |
| XXXXXXXX | XXX XX, XXXX |
XXXXXXX XXX XXXX |
|
| XXX XX, XXXX |
XXXXXX XXX XXXX |
$XXX,XXX | |
| XXXXXXXX | XXX XX, XXXX |
XXXX XXX XXXX |
$XXX,XXX |
| XXX XX, XXXX |
XXXXXX XXX XXXX |
$XXX,XXX | |
| XXXXXXXX | XXX XX, XXXX |
XXXXXXX XXX XXXX |
|
| XXX XX, XXXX |
XXXXXX XXX XXXX |
$XXX,XXX |
| XXXXXXXX XXXX | XXX XX, XXXX | $925,000 XXX XXXX |
| XXXXXXXX XXXXXX | XXX XX, XXXX | $925,000 XXX XXXX |
| XXXXXXXX XXXXXXX | XXX XX, XXXX | XXX XXXX |
| XXXXXXXX XXXXXX | XXX XX, XXXX | $899,000 XXX XXXX |
| XXXXXXXX XXXX | XXX XX, XXXX | $810,000 XXX XXXX |
| XXXXXXXX XXXXXX | XXX XX, XXXX | $839,800 XXX XXXX |
| XXXXXXXX XXXXXXX | XXX XX, XXXX | XXX XXXX |
| XXXXXXXX XXXXXX | XXX XX, XXXX | $899,888 XXX XXXX |

Pope Francis Catholic Elementary School
Elementary: CatholicÉcole élémentaire La Fontaine
Elementary: PublicLorna Jackson Public School
Elementary: PublicElder's Mills Public School
Elementary: PublicKleinburg Public School
Elementary: PublicSt Stephen Catholic Elementary School
Elementary: CatholicWoodbridge College
Secondary: PublicTommy Douglas Secondary School
Secondary: PublicHoly Cross Catholic Academy High School
Secondary: CatholicCardinal Ambrozic Catholic Secondary School
Secondary: CatholicEmily Carr Secondary School
Secondary: PublicCastlebrooke SS Secondary School
Secondary: Public

