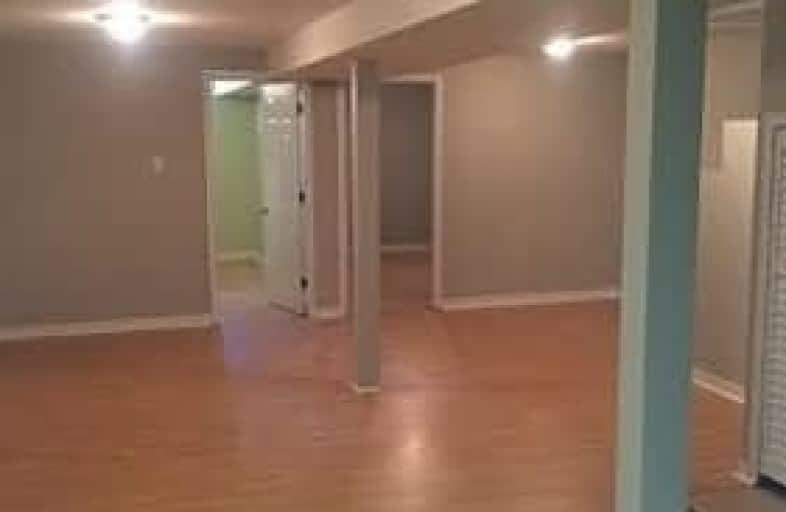Removed on Jun 23, 2017
Note: Property is not currently for sale or for rent.

-
Type: Lower Level
-
Style: Apartment
-
Lease Term: 1 Year
-
Possession: Immediate
-
All Inclusive: N
-
Lot Size: 0 x 0
-
Age: No Data
-
Days on Site: 24 Days
-
Added: Sep 07, 2019 (3 weeks on market)
-
Updated:
-
Last Checked: 3 months ago
-
MLS®#: N3822285
-
Listed By: Ie realty inc., brokerage
Spacious 2Bedroom Apartment In High Demand Dufferin Hills, Family Neighborhood. 10 Min Walk To Go Station, Close To Parks, Shopping, Bus, School, Hwy 407,400. Bright Open Concept Living Area With Brand New Laminate Floor Thru-Out , No Pet, No Smoking
Extras
New Fridge, New Hood Microwave, New W/D, Stove , Double Sink
Property Details
Facts for 73 Belwood Boulevard, Vaughan
Status
Days on Market: 24
Last Status: Suspended
Sold Date: Jun 27, 2025
Closed Date: Nov 30, -0001
Expiry Date: Aug 31, 2017
Unavailable Date: Jun 23, 2017
Input Date: May 30, 2017
Prior LSC: Listing with no contract changes
Property
Status: Lease
Property Type: Lower Level
Style: Apartment
Area: Vaughan
Community: Patterson
Availability Date: Immediate
Inside
Bedrooms: 2
Bathrooms: 1
Kitchens: 1
Rooms: 4
Den/Family Room: No
Air Conditioning: Central Air
Fireplace: No
Laundry: Ensuite
Laundry Level: Lower
Central Vacuum: N
Washrooms: 1
Utilities
Utilities Included: N
Building
Basement: Apartment
Heat Type: Forced Air
Heat Source: Gas
Exterior: Brick
Private Entrance: Y
Water Supply: Municipal
Special Designation: Unknown
Parking
Driveway: Mutual
Parking Included: Yes
Garage Spaces: 1
Garage Type: Built-In
Covered Parking Spaces: 3
Total Parking Spaces: 1
Fees
Cable Included: No
Central A/C Included: No
Common Elements Included: No
Heating Included: No
Hydro Included: No
Water Included: No
Land
Cross Street: Dufferin /Rutherford
Municipality District: Vaughan
Fronting On: East
Pool: None
Sewer: Sewers
Payment Frequency: Monthly
Rooms
Room details for 73 Belwood Boulevard, Vaughan
| Type | Dimensions | Description |
|---|---|---|
| Living Bsmt | - | Open Concept, Combined W/Dining, Laminate |
| Br Bsmt | - | Above Grade Window, Laminate |
| 2nd Br Bsmt | - | Laminate |
| Bathroom Bsmt | - | 4 Pc Ensuite, Vinyl Floor |
| Kitchen Bsmt | - | B/I Microwave, Double Sink, Backsplash |
| Laundry Bsmt | - | Vinyl Floor |
| XXXXXXXX | XXX XX, XXXX |
XXXXXXX XXX XXXX |
|
| XXX XX, XXXX |
XXXXXX XXX XXXX |
$X,XXX | |
| XXXXXXXX | XXX XX, XXXX |
XXXX XXX XXXX |
$X,XXX,XXX |
| XXX XX, XXXX |
XXXXXX XXX XXXX |
$XXX,XXX |
| XXXXXXXX XXXXXXX | XXX XX, XXXX | XXX XXXX |
| XXXXXXXX XXXXXX | XXX XX, XXXX | $1,100 XXX XXXX |
| XXXXXXXX XXXX | XXX XX, XXXX | $1,140,000 XXX XXXX |
| XXXXXXXX XXXXXX | XXX XX, XXXX | $948,000 XXX XXXX |

Forest Run Elementary School
Elementary: PublicBakersfield Public School
Elementary: PublicSt Cecilia Catholic Elementary School
Elementary: CatholicDr Roberta Bondar Public School
Elementary: PublicCarrville Mills Public School
Elementary: PublicThornhill Woods Public School
Elementary: PublicMaple High School
Secondary: PublicVaughan Secondary School
Secondary: PublicWestmount Collegiate Institute
Secondary: PublicSt Joan of Arc Catholic High School
Secondary: CatholicStephen Lewis Secondary School
Secondary: PublicSt Elizabeth Catholic High School
Secondary: Catholic

