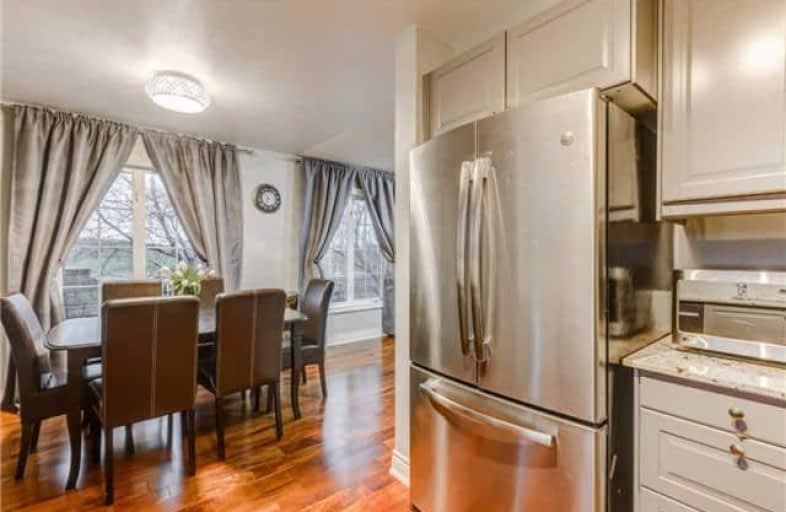Sold on Jun 13, 2017
Note: Property is not currently for sale or for rent.

-
Type: Att/Row/Twnhouse
-
Style: 2-Storey
-
Size: 1500 sqft
-
Lot Size: 43.49 x 0 Feet
-
Age: No Data
-
Taxes: $3,728 per year
-
Days on Site: 1 Days
-
Added: Sep 07, 2019 (1 day on market)
-
Updated:
-
Last Checked: 3 months ago
-
MLS®#: N3837811
-
Listed By: Re/max west zalunardo & associates realty, brokerage
Welcome To This Stunning, End-Unit Town(Linked Only By The Garage). It Features An Oversized Lot, 6 Car Parking W/ An Outdoor Oasis. Newly Renovated Main Floor And Basement. Gorgeous Kitchen W/ Granite Countertops*S.S. Appliances*Engineered Hrdw Flrs Throughout Main Flr + Den/Office On Main That Can Be Used As A 5th Bdrm. Basement Apartment With Laundry Rm/Kitchenette, Bedroom, Living Room, And Fireplace With A 4Pc Bath. This House Shows A 10+++ Price To Sell
Extras
Stainless Steel Fridge, Stove, Dishwasher Hood Range, Central Vac And Equipment, Fireplace, Bar Fridge, Washer And Dryer. All Elfs/All Light Fixtures. Exclude Water Filtration Unit.
Property Details
Facts for 73 Ronan Crescent, Vaughan
Status
Days on Market: 1
Last Status: Sold
Sold Date: Jun 13, 2017
Closed Date: Jul 31, 2017
Expiry Date: Aug 21, 2017
Sold Price: $663,000
Unavailable Date: Jun 13, 2017
Input Date: Jun 12, 2017
Prior LSC: Listing with no contract changes
Property
Status: Sale
Property Type: Att/Row/Twnhouse
Style: 2-Storey
Size (sq ft): 1500
Area: Vaughan
Community: Sonoma Heights
Availability Date: August 2017
Inside
Bedrooms: 3
Bedrooms Plus: 1
Bathrooms: 4
Kitchens: 1
Rooms: 9
Den/Family Room: Yes
Air Conditioning: Central Air
Fireplace: Yes
Washrooms: 4
Building
Basement: Finished
Heat Type: Forced Air
Heat Source: Gas
Exterior: Brick
Water Supply: Municipal
Special Designation: Unknown
Parking
Driveway: Private
Garage Spaces: 1
Garage Type: Attached
Covered Parking Spaces: 6
Total Parking Spaces: 7
Fees
Tax Year: 2016
Tax Legal Description: Plan 65M3413 Pt Blk 128 Rs65R23225 Part 14
Taxes: $3,728
Land
Cross Street: Islington/Rutherford
Municipality District: Vaughan
Fronting On: North
Pool: None
Sewer: Sewers
Lot Frontage: 43.49 Feet
Additional Media
- Virtual Tour: http://unbranded.mediatours.ca/property/73-ronan-crescent-vaughan/
Rooms
Room details for 73 Ronan Crescent, Vaughan
| Type | Dimensions | Description |
|---|---|---|
| Kitchen Main | 2.65 x 3.05 | Hardwood Floor, Granite Counter, Stainless Steel Appl |
| Breakfast Main | 2.74 x 3.20 | Hardwood Floor, Combined W/Kitchen, Large Window |
| Family Main | 2.78 x 5.18 | Hardwood Floor, Open Concept, Large Window |
| Den Main | 2.35 x 3.08 | Hardwood Floor, Large Window |
| Master 2nd | 3.50 x 6.22 | Parquet Floor, 4 Pc Ensuite, Large Window |
| 2nd Br 2nd | 2.62 x 3.96 | Parquet Floor, Large Closet, Large Window |
| 3rd Br 2nd | 2.59 x 2.99 | Parquet Floor, Large Closet, Large Window |
| 4th Br Bsmt | 3.11 x 3.14 | Laminate, Closet, Window |
| Rec Bsmt | 2.96 x 3.14 | Laminate, Fireplace, Pot Lights |
| Laundry Bsmt | 1.55 x 4.30 | Ceramic Floor |
| XXXXXXXX | XXX XX, XXXX |
XXXX XXX XXXX |
$XXX,XXX |
| XXX XX, XXXX |
XXXXXX XXX XXXX |
$XXX,XXX | |
| XXXXXXXX | XXX XX, XXXX |
XXXXXXX XXX XXXX |
|
| XXX XX, XXXX |
XXXXXX XXX XXXX |
$XXX,XXX | |
| XXXXXXXX | XXX XX, XXXX |
XXXXXXX XXX XXXX |
|
| XXX XX, XXXX |
XXXXXX XXX XXXX |
$XXX,XXX | |
| XXXXXXXX | XXX XX, XXXX |
XXXXXXX XXX XXXX |
|
| XXX XX, XXXX |
XXXXXX XXX XXXX |
$XXX,XXX | |
| XXXXXXXX | XXX XX, XXXX |
XXXXXXX XXX XXXX |
|
| XXX XX, XXXX |
XXXXXX XXX XXXX |
$XXX,XXX | |
| XXXXXXXX | XXX XX, XXXX |
XXXXXXX XXX XXXX |
|
| XXX XX, XXXX |
XXXXXX XXX XXXX |
$XXX,XXX | |
| XXXXXXXX | XXX XX, XXXX |
XXXXXXX XXX XXXX |
|
| XXX XX, XXXX |
XXXXXX XXX XXXX |
$XXX,XXX |
| XXXXXXXX XXXX | XXX XX, XXXX | $663,000 XXX XXXX |
| XXXXXXXX XXXXXX | XXX XX, XXXX | $719,800 XXX XXXX |
| XXXXXXXX XXXXXXX | XXX XX, XXXX | XXX XXXX |
| XXXXXXXX XXXXXX | XXX XX, XXXX | $729,800 XXX XXXX |
| XXXXXXXX XXXXXXX | XXX XX, XXXX | XXX XXXX |
| XXXXXXXX XXXXXX | XXX XX, XXXX | $729,800 XXX XXXX |
| XXXXXXXX XXXXXXX | XXX XX, XXXX | XXX XXXX |
| XXXXXXXX XXXXXX | XXX XX, XXXX | $769,800 XXX XXXX |
| XXXXXXXX XXXXXXX | XXX XX, XXXX | XXX XXXX |
| XXXXXXXX XXXXXX | XXX XX, XXXX | $779,800 XXX XXXX |
| XXXXXXXX XXXXXXX | XXX XX, XXXX | XXX XXXX |
| XXXXXXXX XXXXXX | XXX XX, XXXX | $799,000 XXX XXXX |
| XXXXXXXX XXXXXXX | XXX XX, XXXX | XXX XXXX |
| XXXXXXXX XXXXXX | XXX XX, XXXX | $819,880 XXX XXXX |

Lorna Jackson Public School
Elementary: PublicOur Lady of Fatima Catholic Elementary School
Elementary: CatholicElder's Mills Public School
Elementary: PublicSt Andrew Catholic Elementary School
Elementary: CatholicSt Padre Pio Catholic Elementary School
Elementary: CatholicSt Stephen Catholic Elementary School
Elementary: CatholicWoodbridge College
Secondary: PublicTommy Douglas Secondary School
Secondary: PublicHoly Cross Catholic Academy High School
Secondary: CatholicFather Bressani Catholic High School
Secondary: CatholicSt Jean de Brebeuf Catholic High School
Secondary: CatholicEmily Carr Secondary School
Secondary: Public

