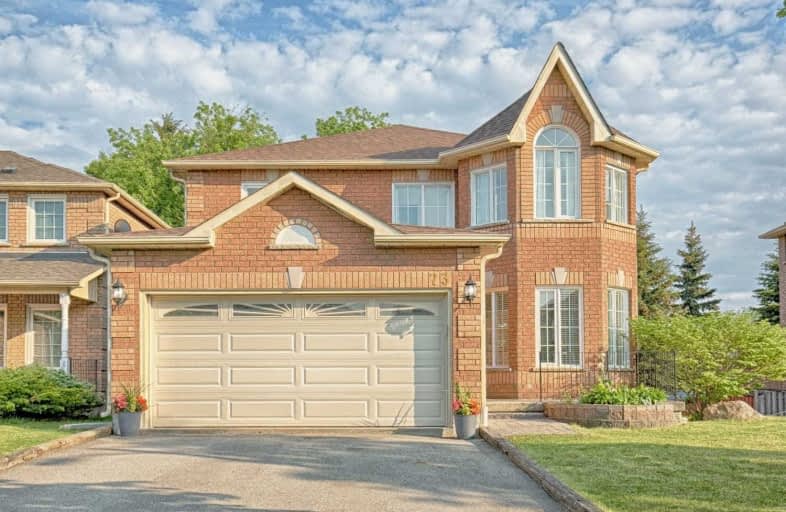Sold on Jun 09, 2021
Note: Property is not currently for sale or for rent.

-
Type: Detached
-
Style: 2-Storey
-
Size: 2000 sqft
-
Lot Size: 55.87 x 101.78 Feet
-
Age: 16-30 years
-
Taxes: $5,437 per year
-
Days on Site: 7 Days
-
Added: Jun 01, 2021 (1 week on market)
-
Updated:
-
Last Checked: 3 months ago
-
MLS®#: N5259092
-
Listed By: Powerland realty, brokerage
Absolutely Gorgeous. Situated In Desirable Maple On Premium Lot. Fully Detached Solmar Built Home 2126 Sq Ft. Mudroom Access Fr Garage. Upgraded Kitchen W/Ss App, Granite Counter. Pot Lights, Hdwd Fl Thru Out. 4 Great Size Bedrooms. 2 Bathrooms On 2nd And 1 3Pc On Main. Prof. Finished Bsmt & Insulation (2019) . Close To All Amenities, Walking Distance To Go Station, Library, Community Centre, Shopping, Parks. Top Ranking School Zone (60/3037, 95/735).
Extras
All Elfs, Window Coverings Except Curtain, S.S. Appliances (Stove, Refrigerator, Dishwasher, Range Hood), Washer, Dryer, Furnace, Ac, Cvac, Gdo & Remote. Hwt (Rental).
Property Details
Facts for 73 Stonebriar Drive, Vaughan
Status
Days on Market: 7
Last Status: Sold
Sold Date: Jun 09, 2021
Closed Date: Jul 29, 2021
Expiry Date: Sep 30, 2021
Sold Price: $1,260,000
Unavailable Date: Jun 09, 2021
Input Date: Jun 02, 2021
Prior LSC: Listing with no contract changes
Property
Status: Sale
Property Type: Detached
Style: 2-Storey
Size (sq ft): 2000
Age: 16-30
Area: Vaughan
Community: Maple
Availability Date: Flexible
Inside
Bedrooms: 4
Bedrooms Plus: 1
Bathrooms: 4
Kitchens: 1
Rooms: 11
Den/Family Room: Yes
Air Conditioning: Central Air
Fireplace: Yes
Central Vacuum: Y
Washrooms: 4
Building
Basement: Finished
Basement 2: Full
Heat Type: Forced Air
Heat Source: Gas
Exterior: Brick
Water Supply: Municipal
Special Designation: Unknown
Parking
Driveway: Pvt Double
Garage Spaces: 2
Garage Type: Attached
Covered Parking Spaces: 2
Total Parking Spaces: 4
Fees
Tax Year: 2020
Tax Legal Description: Plan 65M3113 Lot 36, See Mpac For Full
Taxes: $5,437
Highlights
Feature: Fenced Yard
Feature: Library
Feature: Park
Feature: Public Transit
Feature: Rec Centre
Feature: School
Land
Cross Street: Keele And Major Mack
Municipality District: Vaughan
Fronting On: South
Pool: None
Sewer: Sewers
Lot Depth: 101.78 Feet
Lot Frontage: 55.87 Feet
Additional Media
- Virtual Tour: http://vt.properphy.com/2021/t060238/
Rooms
Room details for 73 Stonebriar Drive, Vaughan
| Type | Dimensions | Description |
|---|---|---|
| Kitchen Ground | 2.74 x 2.74 | Granite Counter, Stainless Steel Appl, Pot Lights |
| Breakfast Ground | 3.05 x 5.49 | Combined W/Kitchen, W/O To Deck, Sliding Doors |
| Family Ground | 3.05 x 5.30 | Hardwood Floor, Gas Fireplace, O/Looks Backyard |
| Dining Ground | 3.05 x 3.35 | Hardwood Floor, Pot Lights, O/Looks Living |
| Living Ground | 3.05 x 4.57 | Hardwood Floor, Pot Lights, Bay Window |
| Master 2nd | 4.21 x 5.79 | Hardwood Floor, 4 Pc Ensuite, W/I Closet |
| 2nd Br 2nd | 3.35 x 5.12 | Hardwood Floor, Large Closet, Large Window |
| 3rd Br 2nd | 3.05 x 3.60 | Hardwood Floor, Large Closet, Large Window |
| 4th Br 2nd | 3.05 x 3.35 | Hardwood Floor, Large Closet, Large Window |
| Rec Bsmt | 2.80 x 10.65 | Laminate, Pot Lights, 3 Pc Bath |
| Br Bsmt | 3.80 x 4.30 | Laminate, Large Closet |
| XXXXXXXX | XXX XX, XXXX |
XXXX XXX XXXX |
$X,XXX,XXX |
| XXX XX, XXXX |
XXXXXX XXX XXXX |
$X,XXX,XXX | |
| XXXXXXXX | XXX XX, XXXX |
XXXX XXX XXXX |
$X,XXX,XXX |
| XXX XX, XXXX |
XXXXXX XXX XXXX |
$XXX,XXX |
| XXXXXXXX XXXX | XXX XX, XXXX | $1,260,000 XXX XXXX |
| XXXXXXXX XXXXXX | XXX XX, XXXX | $1,099,000 XXX XXXX |
| XXXXXXXX XXXX | XXX XX, XXXX | $1,000,000 XXX XXXX |
| XXXXXXXX XXXXXX | XXX XX, XXXX | $799,000 XXX XXXX |

ACCESS Elementary
Elementary: PublicJoseph A Gibson Public School
Elementary: PublicFather John Kelly Catholic Elementary School
Elementary: CatholicÉÉC Le-Petit-Prince
Elementary: CatholicSt David Catholic Elementary School
Elementary: CatholicRoméo Dallaire Public School
Elementary: PublicTommy Douglas Secondary School
Secondary: PublicMaple High School
Secondary: PublicSt Joan of Arc Catholic High School
Secondary: CatholicStephen Lewis Secondary School
Secondary: PublicSt Jean de Brebeuf Catholic High School
Secondary: CatholicSt Theresa of Lisieux Catholic High School
Secondary: Catholic- 4 bath
- 4 bed
- 1500 sqft



