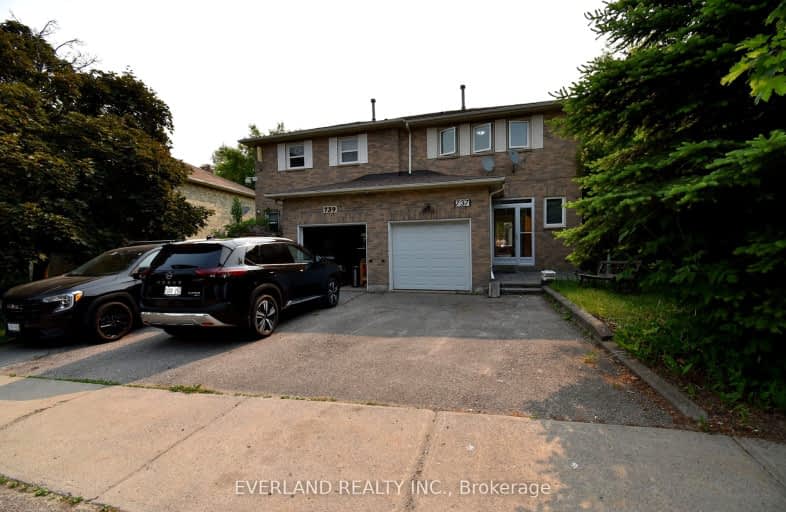Car-Dependent
- Almost all errands require a car.
20
/100
Good Transit
- Some errands can be accomplished by public transportation.
67
/100
Somewhat Bikeable
- Most errands require a car.
46
/100

Blessed Scalabrini Catholic Elementary School
Elementary: Catholic
1.33 km
E J Sand Public School
Elementary: Public
1.33 km
Thornhill Public School
Elementary: Public
0.67 km
Pleasant Public School
Elementary: Public
1.80 km
Yorkhill Elementary School
Elementary: Public
0.83 km
St Paschal Baylon Catholic School
Elementary: Catholic
1.55 km
Avondale Secondary Alternative School
Secondary: Public
2.43 km
Drewry Secondary School
Secondary: Public
2.09 km
ÉSC Monseigneur-de-Charbonnel
Secondary: Catholic
2.14 km
Newtonbrook Secondary School
Secondary: Public
1.32 km
Brebeuf College School
Secondary: Catholic
1.94 km
Thornhill Secondary School
Secondary: Public
0.75 km
-
Lillian Park
Lillian St (Lillian St & Otonabee Ave), North York ON 1.7km -
Edithvale Park
91 Lorraine Dr, Toronto ON M2N 0E5 3.11km -
Green Lane Park
16 Thorne Lane, Markham ON L3T 5K5 3.89km
-
HSBC
7398 Yonge St (btwn Arnold & Clark), Thornhill ON L4J 8J2 0.54km -
TD Bank Financial Group
1054 Centre St (at New Westminster Dr), Thornhill ON L4J 3M8 2.77km -
CIBC
4927 Bathurst St (at Finch Ave.), Toronto ON M2R 1X8 3.75km
$
$3,950
- 3 bath
- 3 bed
85 Gailcrest Circle, Vaughan, Ontario • L4J 5V5 • Crestwood-Springfarm-Yorkhill
$
$4,150
- 3 bath
- 4 bed
- 2000 sqft
# Mai-34 Fontainbleau Drive, Toronto, Ontario • M2M 1N9 • Newtonbrook West














