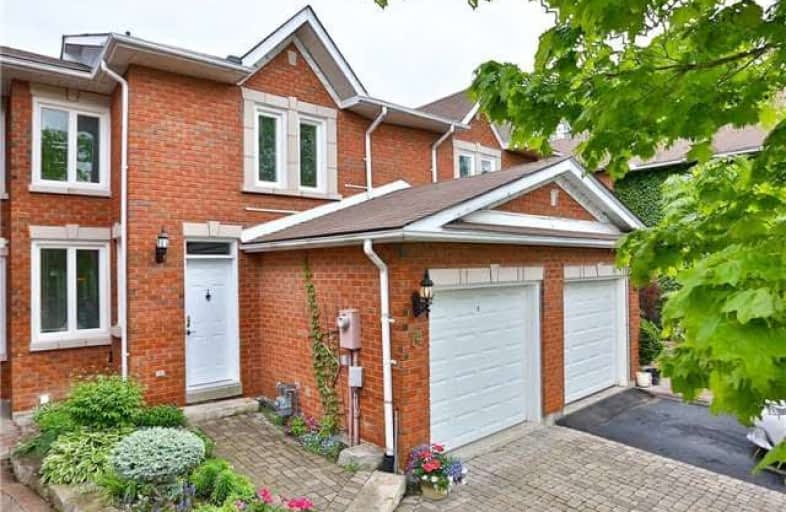
E J Sand Public School
Elementary: Public
1.10 km
Thornhill Public School
Elementary: Public
0.43 km
Lillian Public School
Elementary: Public
1.57 km
Henderson Avenue Public School
Elementary: Public
1.34 km
Yorkhill Elementary School
Elementary: Public
1.02 km
St Paschal Baylon Catholic School
Elementary: Catholic
1.80 km
Avondale Secondary Alternative School
Secondary: Public
2.56 km
Drewry Secondary School
Secondary: Public
2.28 km
ÉSC Monseigneur-de-Charbonnel
Secondary: Catholic
2.34 km
Newtonbrook Secondary School
Secondary: Public
1.54 km
Brebeuf College School
Secondary: Catholic
1.87 km
Thornhill Secondary School
Secondary: Public
0.51 km





