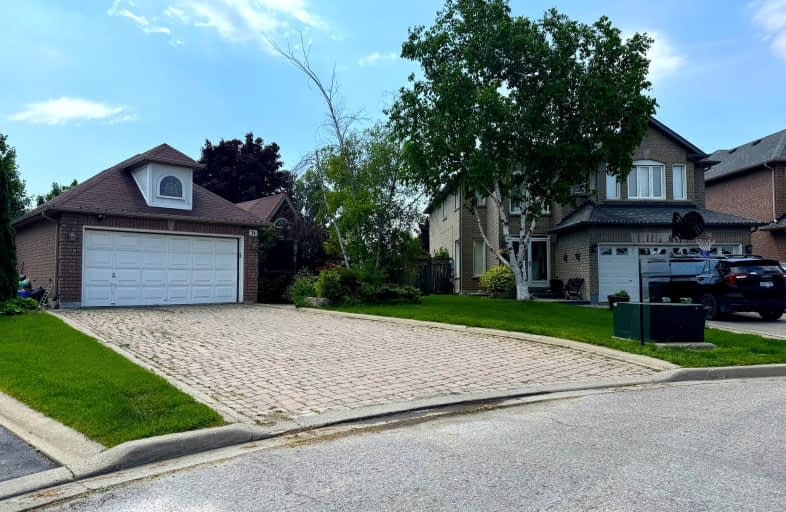
Video Tour
Very Walkable
- Most errands can be accomplished on foot.
76
/100
Some Transit
- Most errands require a car.
49
/100
Bikeable
- Some errands can be accomplished on bike.
50
/100

Joseph A Gibson Public School
Elementary: Public
0.99 km
ÉÉC Le-Petit-Prince
Elementary: Catholic
0.58 km
Michael Cranny Elementary School
Elementary: Public
0.37 km
Divine Mercy Catholic Elementary School
Elementary: Catholic
0.62 km
Maple Creek Public School
Elementary: Public
1.10 km
Blessed Trinity Catholic Elementary School
Elementary: Catholic
1.03 km
St Luke Catholic Learning Centre
Secondary: Catholic
4.48 km
Tommy Douglas Secondary School
Secondary: Public
3.02 km
Maple High School
Secondary: Public
1.41 km
St Joan of Arc Catholic High School
Secondary: Catholic
1.40 km
Stephen Lewis Secondary School
Secondary: Public
4.85 km
St Jean de Brebeuf Catholic High School
Secondary: Catholic
2.96 km
-
Mill Pond Park
262 Mill St (at Trench St), Richmond Hill ON 6.96km -
Humber Valley Parkette
282 Napa Valley Ave, Vaughan ON 8.45km -
Devonsleigh Playground
117 Devonsleigh Blvd, Richmond Hill ON L4S 1G2 10.1km
-
TD Bank Financial Group
2933 Major MacKenzie Dr (Jane & Major Mac), Maple ON L6A 3N9 0.4km -
RBC Royal Bank
9100 Jane St, Maple ON L4K 0A4 0.59km -
CIBC
9641 Jane St (Major Mackenzie), Vaughan ON L6A 4G5 1.1km






