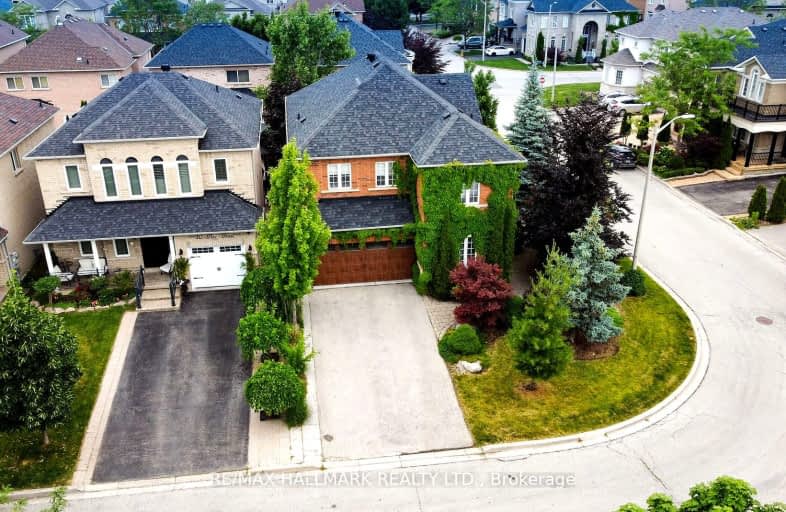Very Walkable
- Most errands can be accomplished on foot.
79
/100
Some Transit
- Most errands require a car.
42
/100
Bikeable
- Some errands can be accomplished on bike.
54
/100

St James Catholic Elementary School
Elementary: Catholic
1.35 km
Vellore Woods Public School
Elementary: Public
0.57 km
Fossil Hill Public School
Elementary: Public
1.12 km
St Mary of the Angels Catholic Elementary School
Elementary: Catholic
1.36 km
St Emily Catholic Elementary School
Elementary: Catholic
1.43 km
St Veronica Catholic Elementary School
Elementary: Catholic
1.01 km
St Luke Catholic Learning Centre
Secondary: Catholic
3.11 km
Tommy Douglas Secondary School
Secondary: Public
1.08 km
Father Bressani Catholic High School
Secondary: Catholic
5.00 km
Maple High School
Secondary: Public
1.94 km
St Joan of Arc Catholic High School
Secondary: Catholic
3.44 km
St Jean de Brebeuf Catholic High School
Secondary: Catholic
1.00 km
-
York Lions Stadium
Ian MacDonald Blvd, Toronto ON 8.51km -
Mill Pond Park
262 Mill St (at Trench St), Richmond Hill ON 9.04km -
Rosedale North Park
350 Atkinson Ave, Vaughan ON 9.25km
-
TD Bank Financial Group
2933 Major MacKenzie Dr (Jane & Major Mac), Maple ON L6A 3N9 1.7km -
RBC Royal Bank
1420 Major MacKenzie Dr (at Dufferin St), Vaughan ON L6A 4H6 5.6km -
CIBC
9950 Dufferin St (at Major MacKenzie Dr. W.), Maple ON L6A 4K5 5.64km














