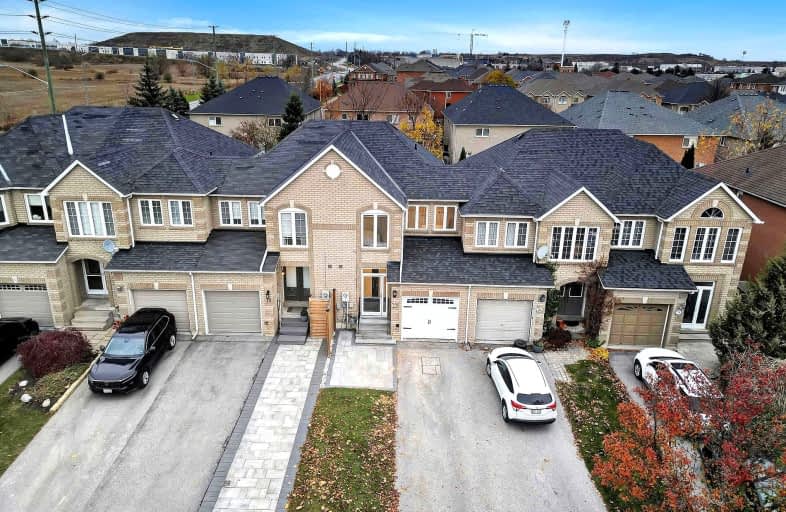
3D Walkthrough
Car-Dependent
- Most errands require a car.
46
/100
Some Transit
- Most errands require a car.
38
/100
Somewhat Bikeable
- Most errands require a car.
47
/100

St David Catholic Elementary School
Elementary: Catholic
1.56 km
Michael Cranny Elementary School
Elementary: Public
2.08 km
Divine Mercy Catholic Elementary School
Elementary: Catholic
1.82 km
St Raphael the Archangel Catholic Elementary School
Elementary: Catholic
2.26 km
Mackenzie Glen Public School
Elementary: Public
1.07 km
Holy Jubilee Catholic Elementary School
Elementary: Catholic
0.26 km
Tommy Douglas Secondary School
Secondary: Public
4.76 km
King City Secondary School
Secondary: Public
6.49 km
Maple High School
Secondary: Public
3.68 km
St Joan of Arc Catholic High School
Secondary: Catholic
1.17 km
Stephen Lewis Secondary School
Secondary: Public
5.47 km
St Jean de Brebeuf Catholic High School
Secondary: Catholic
5.10 km
-
Mast Road Park
195 Mast Rd, Vaughan ON 2.79km -
Netivot Hatorah Day School
18 Atkinson Ave, Thornhill ON L4J 8C8 9.38km -
York Lions Stadium
Ian MacDonald Blvd, Toronto ON 10.87km
-
CIBC
9950 Dufferin St (at Major MacKenzie Dr. W.), Maple ON L6A 4K5 3.02km -
Scotiabank
9930 Dufferin St, Vaughan ON L6A 4K5 3.12km -
CIBC
9641 Jane St (Major Mackenzie), Vaughan ON L6A 4G5 3.42km













