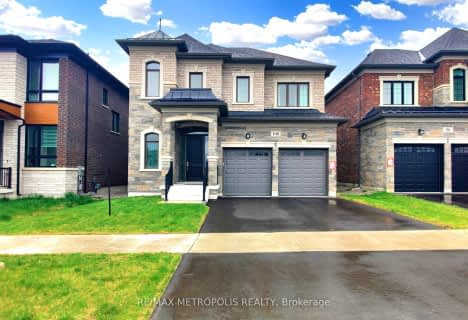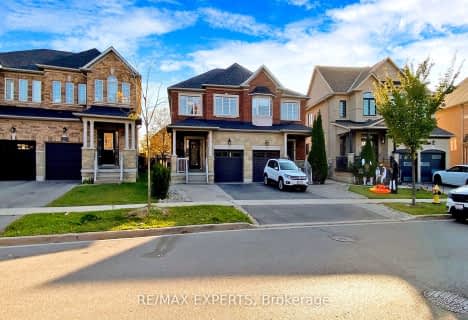
Johnny Lombardi Public School
Elementary: PublicGuardian Angels
Elementary: CatholicGlenn Gould Public School
Elementary: PublicFossil Hill Public School
Elementary: PublicSt Mary of the Angels Catholic Elementary School
Elementary: CatholicSt Veronica Catholic Elementary School
Elementary: CatholicSt Luke Catholic Learning Centre
Secondary: CatholicTommy Douglas Secondary School
Secondary: PublicMaple High School
Secondary: PublicSt Joan of Arc Catholic High School
Secondary: CatholicSt Jean de Brebeuf Catholic High School
Secondary: CatholicEmily Carr Secondary School
Secondary: Public- 5 bath
- 4 bed
- 2500 sqft
138 Stark Crescent, Vaughan, Ontario • L4H 0J4 • Vellore Village
- 4 bath
- 4 bed
- 2500 sqft
100 Ballantyne Boulevard, Vaughan, Ontario • L3L 0E8 • Vellore Village
- 4 bath
- 4 bed
- 2500 sqft
6 Mazzone Drive West, Vaughan, Ontario • L4H 2Z3 • Vellore Village












