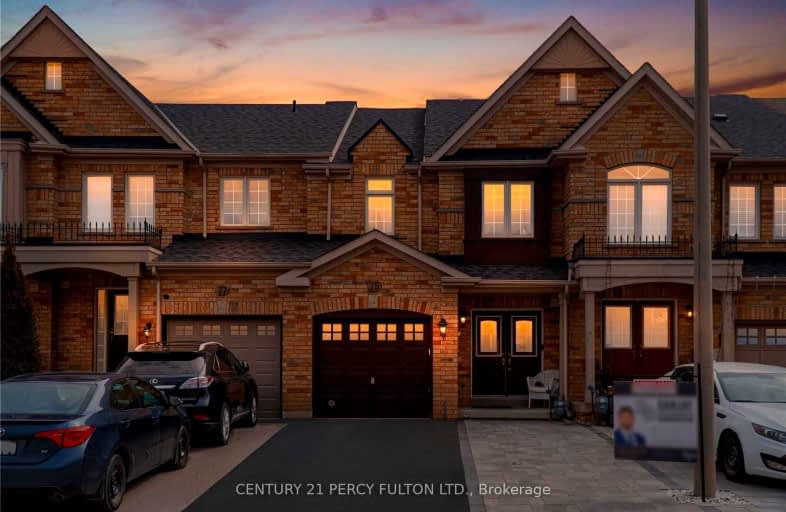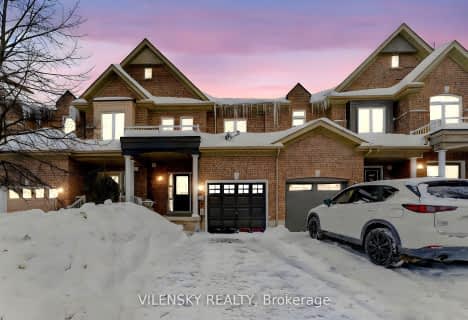Car-Dependent
- Most errands require a car.
29
/100
Some Transit
- Most errands require a car.
30
/100
Somewhat Bikeable
- Most errands require a car.
36
/100

St David Catholic Elementary School
Elementary: Catholic
3.51 km
Divine Mercy Catholic Elementary School
Elementary: Catholic
3.82 km
Roméo Dallaire Public School
Elementary: Public
4.01 km
St Raphael the Archangel Catholic Elementary School
Elementary: Catholic
0.24 km
Mackenzie Glen Public School
Elementary: Public
3.02 km
Holy Jubilee Catholic Elementary School
Elementary: Catholic
2.28 km
Tommy Douglas Secondary School
Secondary: Public
6.53 km
King City Secondary School
Secondary: Public
4.54 km
Maple High School
Secondary: Public
5.70 km
St Joan of Arc Catholic High School
Secondary: Catholic
3.13 km
Stephen Lewis Secondary School
Secondary: Public
6.74 km
St Theresa of Lisieux Catholic High School
Secondary: Catholic
3.96 km
-
Mill Pond Park
262 Mill St (at Trench St), Richmond Hill ON 5.33km -
Devonsleigh Playground
117 Devonsleigh Blvd, Richmond Hill ON L4S 1G2 6.97km -
Lake Wilcox Park
Sunset Beach Rd, Richmond Hill ON 9.46km
-
RBC Royal Bank
1420 Major MacKenzie Dr (at Dufferin St), Vaughan ON L6A 4H6 3.76km -
TD Bank Financial Group
1370 Major MacKenzie Dr (at Benson Dr.), Maple ON L6A 4H6 3.93km -
CIBC
9950 Dufferin St (at Major MacKenzie Dr. W.), Maple ON L6A 4K5 3.93km








