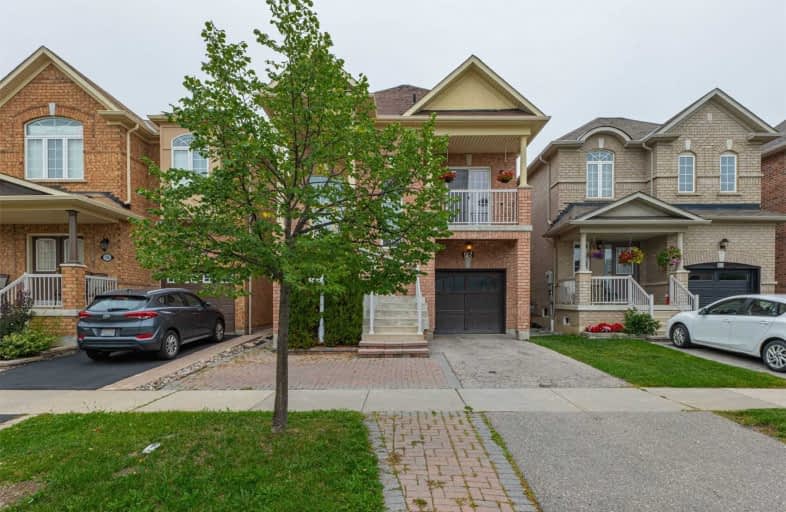Sold on Dec 07, 2020
Note: Property is not currently for sale or for rent.

-
Type: Detached
-
Style: 2-Storey
-
Lot Size: 29.53 x 104.99 Feet
-
Age: 6-15 years
-
Taxes: $5,056 per year
-
Days on Site: 7 Days
-
Added: Nov 30, 2020 (1 week on market)
-
Updated:
-
Last Checked: 2 months ago
-
MLS®#: N5003285
-
Listed By: Re/max realtron polsinello realty, brokerage
Rare Find - 5 Bedroom Home, Upper Level Contains 3 Bedrooms, Kitchen And Living Area W/ Separate Entrance & Walkout To Balcony. Main Level Has 2 Bedrooms, Kitchen, Living Area And A Separate Entrance & Walk-Out To Backyard. Huge Unfinished Basement That Can Be Converted For More Living Space. Very Well Maintained On Quiet Crescent Loaded With Upgrades. Granite Countertops, Backsplash, Pot Lights, Smart Thermostat. Close To All Amenities! Amazing Opportunity!
Extras
S/S Fridge X 2, S/S Stove X 2, S/S B/I Dishwasher X 2, S/S Microwave X 2, Washer & Dryer, Gdo + 1 Remote, A/C('20), Furnace('20), Bbq Line, Window Coverings, Central Vac.
Property Details
Facts for 76 Canyon Gate Crescent, Vaughan
Status
Days on Market: 7
Last Status: Sold
Sold Date: Dec 07, 2020
Closed Date: Jan 19, 2021
Expiry Date: Apr 01, 2021
Sold Price: $985,000
Unavailable Date: Dec 07, 2020
Input Date: Nov 30, 2020
Property
Status: Sale
Property Type: Detached
Style: 2-Storey
Age: 6-15
Area: Vaughan
Community: Maple
Availability Date: Tba
Inside
Bedrooms: 5
Bathrooms: 4
Kitchens: 2
Rooms: 10
Den/Family Room: Yes
Air Conditioning: Central Air
Fireplace: No
Washrooms: 4
Building
Basement: Full
Heat Type: Forced Air
Heat Source: Gas
Exterior: Brick
Water Supply: Municipal
Special Designation: Unknown
Parking
Driveway: Private
Garage Spaces: 1
Garage Type: Attached
Covered Parking Spaces: 3
Total Parking Spaces: 4
Fees
Tax Year: 2020
Tax Legal Description: Lot 35, Plan 65M3878, Vaughan. S/T Ingress **
Taxes: $5,056
Land
Cross Street: Kirby/Keele
Municipality District: Vaughan
Fronting On: North
Parcel Number: 033432154
Pool: None
Sewer: Sewers
Lot Depth: 104.99 Feet
Lot Frontage: 29.53 Feet
Additional Media
- Virtual Tour: https://salisburymedia.ca/76-canyon-gate-crescent-vaughan/
Rooms
Room details for 76 Canyon Gate Crescent, Vaughan
| Type | Dimensions | Description |
|---|---|---|
| Great Rm Upper | 3.51 x 4.39 | Parquet Floor, Open Concept |
| Kitchen Upper | 2.74 x 3.05 | Ceramic Floor, Granite Counter, Backsplash |
| Breakfast Upper | 3.05 x 3.05 | Ceramic Floor, W/O To Balcony |
| Master Upper | 3.66 x 4.06 | Parquet Floor, 4 Pc Ensuite, W/I Closet |
| 2nd Br Upper | 2.80 x 3.20 | Parquet Floor, Closet, Window |
| 3rd Br Upper | 2.80 x 3.20 | Parquet Floor, Closet, Window |
| Kitchen Main | 2.77 x 3.35 | Ceramic Floor, Breakfast Area, W/O To Yard |
| Family Main | 2.98 x 6.10 | Parquet Floor, Open Concept, Window |
| 4th Br Main | 2.74 x 2.90 | Parquet Floor, Closet, Window |
| 5th Br Main | 2.84 x 2.90 | Parquet Floor, Closet, Window |
| XXXXXXXX | XXX XX, XXXX |
XXXX XXX XXXX |
$XXX,XXX |
| XXX XX, XXXX |
XXXXXX XXX XXXX |
$XXX,XXX | |
| XXXXXXXX | XXX XX, XXXX |
XXXXXXX XXX XXXX |
|
| XXX XX, XXXX |
XXXXXX XXX XXXX |
$X,XXX,XXX | |
| XXXXXXXX | XXX XX, XXXX |
XXXX XXX XXXX |
$XXX,XXX |
| XXX XX, XXXX |
XXXXXX XXX XXXX |
$XXX,XXX | |
| XXXXXXXX | XXX XX, XXXX |
XXXXXXX XXX XXXX |
|
| XXX XX, XXXX |
XXXXXX XXX XXXX |
$XXX,XXX | |
| XXXXXXXX | XXX XX, XXXX |
XXXXXXX XXX XXXX |
|
| XXX XX, XXXX |
XXXXXX XXX XXXX |
$XXX,XXX |
| XXXXXXXX XXXX | XXX XX, XXXX | $985,000 XXX XXXX |
| XXXXXXXX XXXXXX | XXX XX, XXXX | $999,000 XXX XXXX |
| XXXXXXXX XXXXXXX | XXX XX, XXXX | XXX XXXX |
| XXXXXXXX XXXXXX | XXX XX, XXXX | $1,049,900 XXX XXXX |
| XXXXXXXX XXXX | XXX XX, XXXX | $717,000 XXX XXXX |
| XXXXXXXX XXXXXX | XXX XX, XXXX | $717,000 XXX XXXX |
| XXXXXXXX XXXXXXX | XXX XX, XXXX | XXX XXXX |
| XXXXXXXX XXXXXX | XXX XX, XXXX | $682,900 XXX XXXX |
| XXXXXXXX XXXXXXX | XXX XX, XXXX | XXX XXXX |
| XXXXXXXX XXXXXX | XXX XX, XXXX | $682,900 XXX XXXX |

St David Catholic Elementary School
Elementary: CatholicDivine Mercy Catholic Elementary School
Elementary: CatholicRoméo Dallaire Public School
Elementary: PublicSt Raphael the Archangel Catholic Elementary School
Elementary: CatholicMackenzie Glen Public School
Elementary: PublicHoly Jubilee Catholic Elementary School
Elementary: CatholicTommy Douglas Secondary School
Secondary: PublicKing City Secondary School
Secondary: PublicMaple High School
Secondary: PublicSt Joan of Arc Catholic High School
Secondary: CatholicStephen Lewis Secondary School
Secondary: PublicSt Theresa of Lisieux Catholic High School
Secondary: Catholic

