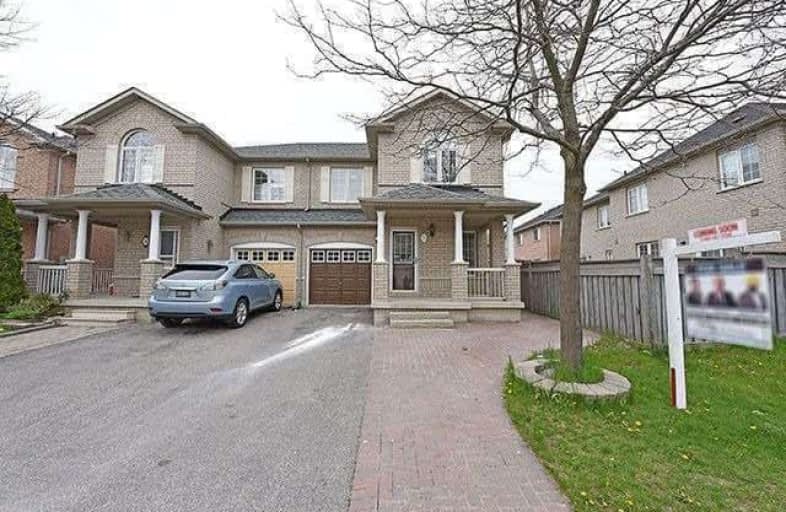Sold on Oct 20, 2017
Note: Property is not currently for sale or for rent.

-
Type: Semi-Detached
-
Style: 2-Storey
-
Size: 1500 sqft
-
Lot Size: 27.07 x 78.74 Feet
-
Age: No Data
-
Taxes: $3,626 per year
-
Days on Site: 24 Days
-
Added: Sep 07, 2019 (3 weeks on market)
-
Updated:
-
Last Checked: 3 months ago
-
MLS®#: N3939022
-
Listed By: Century 21 people`s choice realty inc., brokerage
Beautiful Premium Lot Semi, Amazing Curb Appeal. Open Concept Layout,Upgraded With Dark Stained Wooden Floors Entire House, Brand New Tile Floors, Feature Stone Wall With Crystal Fireplace, Fresh Paint, Breathtaking Kitchen With Quartz C/T, Backsplash, Top Of Line Brand New S/S Appliances. Fantastic Location Near 400,407 & 401. Close To Top Rated St Agnes School, Vaughan Mills, Wonderland. Sep Ent To Bsmt Thru Garage.
Extras
Brand New Upgraded S/S Fridge W/Ice & Water Dispenser, Stove& Dw. Washer, Dryer. Upgraded Light Fixtures,Lots Of Pot Lights, Existing Window Coverings, Cvac(As Is), Large Patio Shed To Enjoy Bbq, Garden Shed,Interlocking In Front & Backyard
Property Details
Facts for 76 Comoq Avenue, Vaughan
Status
Days on Market: 24
Last Status: Sold
Sold Date: Oct 20, 2017
Closed Date: Dec 20, 2017
Expiry Date: Jan 30, 2018
Sold Price: $771,500
Unavailable Date: Oct 20, 2017
Input Date: Sep 26, 2017
Prior LSC: Sold
Property
Status: Sale
Property Type: Semi-Detached
Style: 2-Storey
Size (sq ft): 1500
Area: Vaughan
Community: Vellore Village
Availability Date: 30/60/Tbd
Inside
Bedrooms: 3
Bedrooms Plus: 1
Bathrooms: 4
Kitchens: 1
Rooms: 6
Den/Family Room: No
Air Conditioning: Central Air
Fireplace: Yes
Laundry Level: Lower
Central Vacuum: N
Washrooms: 4
Building
Basement: Finished
Basement 2: Sep Entrance
Heat Type: Forced Air
Heat Source: Gas
Exterior: Brick
Elevator: N
Water Supply: Municipal
Special Designation: Unknown
Parking
Driveway: Private
Garage Spaces: 1
Garage Type: Built-In
Covered Parking Spaces: 2
Total Parking Spaces: 3
Fees
Tax Year: 2017
Tax Legal Description: Plan 65M3442 Pt Lt 10 R565R23589 Part 13
Taxes: $3,626
Land
Cross Street: Weston Rd/ Rutherfor
Municipality District: Vaughan
Fronting On: East
Pool: None
Sewer: Sewers
Lot Depth: 78.74 Feet
Lot Frontage: 27.07 Feet
Lot Irregularities: See Brokerage Remarks
Rooms
Room details for 76 Comoq Avenue, Vaughan
| Type | Dimensions | Description |
|---|---|---|
| Living Main | 3.47 x 6.29 | Laminate, Combined W/Dining |
| Dining Main | 3.47 x 6.29 | Laminate, Combined W/Living |
| Kitchen Main | 4.75 x 4.96 | Ceramic Floor, Centre Island, W/O To Yard |
| Master 2nd | 3.94 x 4.71 | Laminate, 4 Pc Ensuite, W/I Closet |
| 2nd Br 2nd | 2.76 x 4.52 | Laminate, Closet |
| 3rd Br 2nd | 3.74 x 4.16 | Laminate, Cathedral Ceiling |
| Rec Bsmt | 3.15 x 9.10 | Laminate, 3 Pc Bath, Closet |
| XXXXXXXX | XXX XX, XXXX |
XXXX XXX XXXX |
$XXX,XXX |
| XXX XX, XXXX |
XXXXXX XXX XXXX |
$XXX,XXX | |
| XXXXXXXX | XXX XX, XXXX |
XXXXXXX XXX XXXX |
|
| XXX XX, XXXX |
XXXXXX XXX XXXX |
$XXX,XXX | |
| XXXXXXXX | XXX XX, XXXX |
XXXXXXX XXX XXXX |
|
| XXX XX, XXXX |
XXXXXX XXX XXXX |
$XXX,XXX | |
| XXXXXXXX | XXX XX, XXXX |
XXXXXXX XXX XXXX |
|
| XXX XX, XXXX |
XXXXXX XXX XXXX |
$X,XXX | |
| XXXXXXXX | XXX XX, XXXX |
XXXXXXX XXX XXXX |
|
| XXX XX, XXXX |
XXXXXX XXX XXXX |
$XXX,XXX | |
| XXXXXXXX | XXX XX, XXXX |
XXXXXXX XXX XXXX |
|
| XXX XX, XXXX |
XXXXXX XXX XXXX |
$XXX,XXX | |
| XXXXXXXX | XXX XX, XXXX |
XXXX XXX XXXX |
$XXX,XXX |
| XXX XX, XXXX |
XXXXXX XXX XXXX |
$XXX,XXX | |
| XXXXXXXX | XXX XX, XXXX |
XXXXXXX XXX XXXX |
|
| XXX XX, XXXX |
XXXXXX XXX XXXX |
$XXX,XXX |
| XXXXXXXX XXXX | XXX XX, XXXX | $771,500 XXX XXXX |
| XXXXXXXX XXXXXX | XXX XX, XXXX | $799,900 XXX XXXX |
| XXXXXXXX XXXXXXX | XXX XX, XXXX | XXX XXXX |
| XXXXXXXX XXXXXX | XXX XX, XXXX | $819,900 XXX XXXX |
| XXXXXXXX XXXXXXX | XXX XX, XXXX | XXX XXXX |
| XXXXXXXX XXXXXX | XXX XX, XXXX | $895,000 XXX XXXX |
| XXXXXXXX XXXXXXX | XXX XX, XXXX | XXX XXXX |
| XXXXXXXX XXXXXX | XXX XX, XXXX | $2,500 XXX XXXX |
| XXXXXXXX XXXXXXX | XXX XX, XXXX | XXX XXXX |
| XXXXXXXX XXXXXX | XXX XX, XXXX | $899,900 XXX XXXX |
| XXXXXXXX XXXXXXX | XXX XX, XXXX | XXX XXXX |
| XXXXXXXX XXXXXX | XXX XX, XXXX | $879,900 XXX XXXX |
| XXXXXXXX XXXX | XXX XX, XXXX | $740,000 XXX XXXX |
| XXXXXXXX XXXXXX | XXX XX, XXXX | $748,000 XXX XXXX |
| XXXXXXXX XXXXXXX | XXX XX, XXXX | XXX XXXX |
| XXXXXXXX XXXXXX | XXX XX, XXXX | $789,000 XXX XXXX |

St Clare Catholic Elementary School
Elementary: CatholicSt Agnes of Assisi Catholic Elementary School
Elementary: CatholicVellore Woods Public School
Elementary: PublicFossil Hill Public School
Elementary: PublicSt Emily Catholic Elementary School
Elementary: CatholicSt Veronica Catholic Elementary School
Elementary: CatholicSt Luke Catholic Learning Centre
Secondary: CatholicTommy Douglas Secondary School
Secondary: PublicFather Bressani Catholic High School
Secondary: CatholicMaple High School
Secondary: PublicSt Jean de Brebeuf Catholic High School
Secondary: CatholicEmily Carr Secondary School
Secondary: Public

