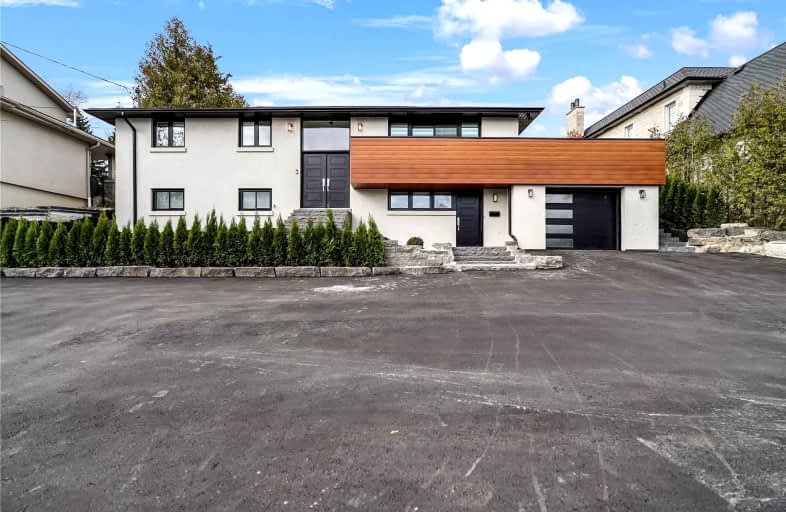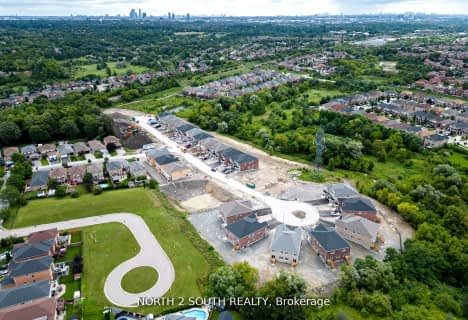Removed on Feb 08, 2023
Note: Property is not currently for sale or for rent.

-
Type: Detached
-
Style: Bungalow
-
Lease Term: 1 Year
-
Possession: Immed
-
All Inclusive: N
-
Lot Size: 80.08 x 197.01 Feet
-
Age: No Data
-
Days on Site: 37 Days
-
Added: Jan 02, 2023 (1 month on market)
-
Updated:
-
Last Checked: 3 months ago
-
MLS®#: N5858924
-
Listed By: Re/max west experts, brokerage
A Newly Renovated Oasis Located In One Of The Most Prestigious Neighbourhoods In Vaughan. The Property Has Undergone A Complete Transformation Costing Over A Million Dollars In Hardscape, Softscape, And Interior & Exterior Renovations. From The House Being Deemed Unliveable And Land Unusable, This Property Is Now A Focal Point Of The Subdivision Offering A Private, Secluded Sanctuary In The Heart Of A Growing City. Abutting The Highest-Selling Homes In Wb!!
Extras
Alarm System, S/S Fridge X 2, S/S Dishwasher, S/S Stove, Microwave/Hood, Hood Fan, Cooktop, Window Coverings, All Elfs, Washer, Dryer, Custom Furniture. Over 500 Trees Planted. Available Furnished For Additional $300 Per Month.
Property Details
Facts for 76 Davidson Drive, Vaughan
Status
Days on Market: 37
Last Status: Terminated
Sold Date: Jun 28, 2025
Closed Date: Nov 30, -0001
Expiry Date: Apr 02, 2023
Unavailable Date: Feb 08, 2023
Input Date: Jan 03, 2023
Prior LSC: Suspended
Property
Status: Lease
Property Type: Detached
Style: Bungalow
Area: Vaughan
Community: Islington Woods
Availability Date: Immed
Inside
Bedrooms: 4
Bathrooms: 3
Kitchens: 2
Rooms: 10
Den/Family Room: Yes
Air Conditioning: Central Air
Fireplace: No
Laundry: Ensuite
Laundry Level: Lower
Central Vacuum: Y
Washrooms: 3
Utilities
Utilities Included: N
Building
Basement: Fin W/O
Heat Type: Forced Air
Heat Source: Gas
Exterior: Stucco/Plaster
Private Entrance: Y
Water Supply: Municipal
Special Designation: Unknown
Parking
Driveway: Private
Parking Included: Yes
Garage Spaces: 1
Garage Type: Attached
Covered Parking Spaces: 6
Total Parking Spaces: 7
Fees
Cable Included: No
Central A/C Included: No
Common Elements Included: No
Heating Included: No
Hydro Included: No
Water Included: No
Highlights
Feature: Cul De Sac
Feature: Golf
Feature: Grnbelt/Conserv
Feature: Library
Feature: Park
Feature: Public Transit
Land
Cross Street: Islington Ave And Wi
Municipality District: Vaughan
Fronting On: North
Pool: None
Sewer: Sewers
Lot Depth: 197.01 Feet
Lot Frontage: 80.08 Feet
Rooms
Room details for 76 Davidson Drive, Vaughan
| Type | Dimensions | Description |
|---|---|---|
| Kitchen Main | 3.10 x 4.37 | Stainless Steel Appl, Quartz Counter, Breakfast Area |
| Dining Main | 3.31 x 3.10 | Bay Window, Pot Lights, Pantry |
| Family Main | 4.03 x 5.50 | W/O To Patio, Pot Lights, Hardwood Floor |
| 2nd Br Main | 2.96 x 2.80 | Hardwood Floor, Closet Organizers, O/Looks Frontyard |
| 3rd Br Main | 2.96 x 3.27 | Hardwood Floor, Closet Organizers, O/Looks Frontyard |
| 4th Br Main | 4.25 x 3.10 | Hardwood Floor, Closet Organizers, O/Looks Backyard |
| Kitchen Lower | 3.26 x 3.21 | Quartz Counter, Pot Lights, Hardwood Floor |
| Breakfast Lower | 3.00 x 3.40 | 2 Pc Bath, Pot Lights, Hardwood Floor |
| Living Lower | 5.14 x 3.84 | O/Looks Frontyard, Pot Lights, Hardwood Floor |
| Prim Bdrm Lower | 3.35 x 3.71 | W/I Closet, 4 Pc Ensuite, Hardwood Floor |
| Laundry Lower | - |
| XXXXXXXX | XXX XX, XXXX |
XXXXXXX XXX XXXX |
|
| XXX XX, XXXX |
XXXXXX XXX XXXX |
$X,XXX | |
| XXXXXXXX | XXX XX, XXXX |
XXXXXXX XXX XXXX |
|
| XXX XX, XXXX |
XXXXXX XXX XXXX |
$X,XXX | |
| XXXXXXXX | XXX XX, XXXX |
XXXXXXX XXX XXXX |
|
| XXX XX, XXXX |
XXXXXX XXX XXXX |
$X,XXX | |
| XXXXXXXX | XXX XX, XXXX |
XXXXXXX XXX XXXX |
|
| XXX XX, XXXX |
XXXXXX XXX XXXX |
$X,XXX,XXX | |
| XXXXXXXX | XXX XX, XXXX |
XXXXXXX XXX XXXX |
|
| XXX XX, XXXX |
XXXXXX XXX XXXX |
$X,XXX,XXX | |
| XXXXXXXX | XXX XX, XXXX |
XXXX XXX XXXX |
$X,XXX,XXX |
| XXX XX, XXXX |
XXXXXX XXX XXXX |
$X,XXX,XXX | |
| XXXXXXXX | XXX XX, XXXX |
XXXXXXX XXX XXXX |
|
| XXX XX, XXXX |
XXXXXX XXX XXXX |
$X,XXX,XXX | |
| XXXXXXXX | XXX XX, XXXX |
XXXXXXXX XXX XXXX |
|
| XXX XX, XXXX |
XXXXXX XXX XXXX |
$X,XXX,XXX | |
| XXXXXXXX | XXX XX, XXXX |
XXXXXXX XXX XXXX |
|
| XXX XX, XXXX |
XXXXXX XXX XXXX |
$X,XXX,XXX | |
| XXXXXXXX | XXX XX, XXXX |
XXXXXX XXX XXXX |
$X,XXX |
| XXX XX, XXXX |
XXXXXX XXX XXXX |
$X,XXX | |
| XXXXXXXX | XXX XX, XXXX |
XXXX XXX XXXX |
$X,XXX,XXX |
| XXX XX, XXXX |
XXXXXX XXX XXXX |
$X,XXX,XXX |
| XXXXXXXX XXXXXXX | XXX XX, XXXX | XXX XXXX |
| XXXXXXXX XXXXXX | XXX XX, XXXX | $4,900 XXX XXXX |
| XXXXXXXX XXXXXXX | XXX XX, XXXX | XXX XXXX |
| XXXXXXXX XXXXXX | XXX XX, XXXX | $5,750 XXX XXXX |
| XXXXXXXX XXXXXXX | XXX XX, XXXX | XXX XXXX |
| XXXXXXXX XXXXXX | XXX XX, XXXX | $6,000 XXX XXXX |
| XXXXXXXX XXXXXXX | XXX XX, XXXX | XXX XXXX |
| XXXXXXXX XXXXXX | XXX XX, XXXX | $3,488,800 XXX XXXX |
| XXXXXXXX XXXXXXX | XXX XX, XXXX | XXX XXXX |
| XXXXXXXX XXXXXX | XXX XX, XXXX | $5,950,000 XXX XXXX |
| XXXXXXXX XXXX | XXX XX, XXXX | $2,040,000 XXX XXXX |
| XXXXXXXX XXXXXX | XXX XX, XXXX | $2,095,000 XXX XXXX |
| XXXXXXXX XXXXXXX | XXX XX, XXXX | XXX XXXX |
| XXXXXXXX XXXXXX | XXX XX, XXXX | $2,095,000 XXX XXXX |
| XXXXXXXX XXXXXXXX | XXX XX, XXXX | XXX XXXX |
| XXXXXXXX XXXXXX | XXX XX, XXXX | $5,500,000 XXX XXXX |
| XXXXXXXX XXXXXXX | XXX XX, XXXX | XXX XXXX |
| XXXXXXXX XXXXXX | XXX XX, XXXX | $2,180,000 XXX XXXX |
| XXXXXXXX XXXXXX | XXX XX, XXXX | $2,400 XXX XXXX |
| XXXXXXXX XXXXXX | XXX XX, XXXX | $2,500 XXX XXXX |
| XXXXXXXX XXXX | XXX XX, XXXX | $1,850,000 XXX XXXX |
| XXXXXXXX XXXXXX | XXX XX, XXXX | $1,888,800 XXX XXXX |

St Catherine of Siena Catholic Elementary School
Elementary: CatholicSt Clement Catholic Elementary School
Elementary: CatholicSt Margaret Mary Catholic Elementary School
Elementary: CatholicPine Grove Public School
Elementary: PublicWoodbridge Public School
Elementary: PublicImmaculate Conception Catholic Elementary School
Elementary: CatholicSt Luke Catholic Learning Centre
Secondary: CatholicWoodbridge College
Secondary: PublicHoly Cross Catholic Academy High School
Secondary: CatholicNorth Albion Collegiate Institute
Secondary: PublicFather Bressani Catholic High School
Secondary: CatholicEmily Carr Secondary School
Secondary: Public- 3 bath
- 4 bed
1 Tasha Court, Vaughan, Ontario • L4L 8P2 • Vaughan Grove
- 4 bath
- 4 bed
61 Cairnburg Place, Vaughan, Ontario • L4L 3L4 • Islington Woods
- 3 bath
- 4 bed
- 1500 sqft
43 VIRRO Court, Vaughan, Ontario • L4H 5G5 • West Woodbridge
- 5 bath
- 4 bed
- 3000 sqft
30 Paddington Place, Vaughan, Ontario • L4L 7E6 • Islington Woods
- 4 bath
- 4 bed
- 2000 sqft
54 Liskeard Circle, Vaughan, Ontario • L4L 5P7 • East Woodbridge
- 3 bath
- 4 bed
- 2500 sqft
25 Sylvadene (Main & Upper) Parkway, Vaughan, Ontario • L4L 2M5 • East Woodbridge
- 3 bath
- 4 bed
# Mai-162 Jackman Crescent, Vaughan, Ontario • L4L 6P1 • West Woodbridge









