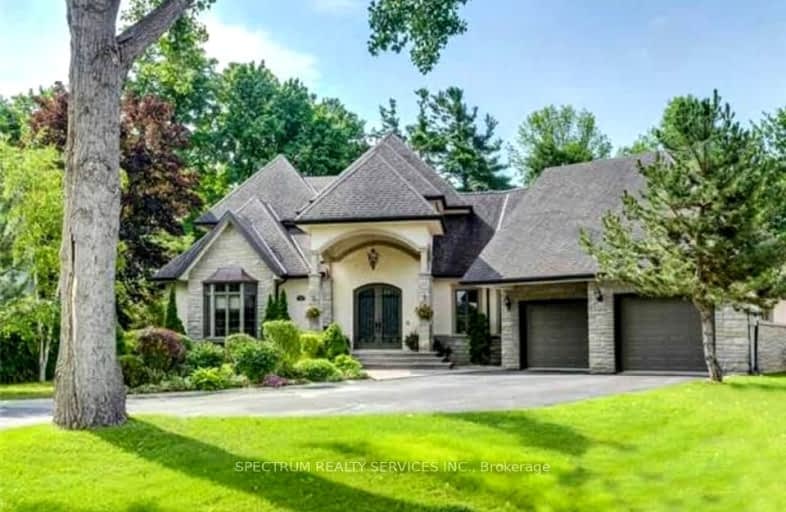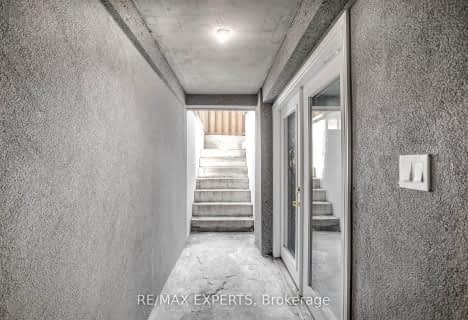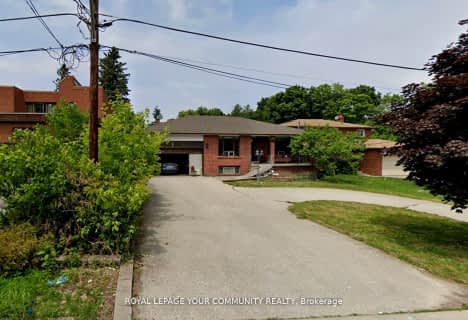Car-Dependent
- Most errands require a car.
Some Transit
- Most errands require a car.
Somewhat Bikeable
- Almost all errands require a car.

St Clement Catholic Elementary School
Elementary: CatholicSt Margaret Mary Catholic Elementary School
Elementary: CatholicPine Grove Public School
Elementary: PublicOur Lady of Fatima Catholic Elementary School
Elementary: CatholicWoodbridge Public School
Elementary: PublicImmaculate Conception Catholic Elementary School
Elementary: CatholicSt Luke Catholic Learning Centre
Secondary: CatholicWoodbridge College
Secondary: PublicHoly Cross Catholic Academy High School
Secondary: CatholicFather Bressani Catholic High School
Secondary: CatholicSt Jean de Brebeuf Catholic High School
Secondary: CatholicEmily Carr Secondary School
Secondary: Public-
Boyd Conservation Area
8739 Islington Ave, Vaughan ON L4L 0J5 0.93km -
York Lions Stadium
Ian MacDonald Blvd, Toronto ON 7.27km -
Rosedale North Park
350 Atkinson Ave, Vaughan ON 11.87km
-
Scotiabank
7600 Weston Rd, Woodbridge ON L4L 8B7 3.48km -
TD Bank Financial Group
3978 Cottrelle Blvd, Brampton ON L6P 2R1 5.81km -
BMO Bank of Montreal
1 York Gate Blvd (Jane/Finch), Toronto ON M3N 3A1 7.23km
- 1 bath
- 3 bed
- 3000 sqft
97 Cachet Hil Crescent, Vaughan, Ontario • L4H 1S6 • West Woodbridge
- 2 bath
- 3 bed
- 2000 sqft
Upper-12 Hartman Avenue, Vaughan, Ontario • L4L 1R6 • Islington Woods
- 2 bath
- 2 bed
- 1100 sqft
Lower-245A Andy Crescent, Vaughan, Ontario • L4H 1C6 • West Woodbridge
- 2 bath
- 2 bed
- 700 sqft
Lower-56 Bordeaux Drive, Vaughan, Ontario • L4L 3C4 • East Woodbridge












