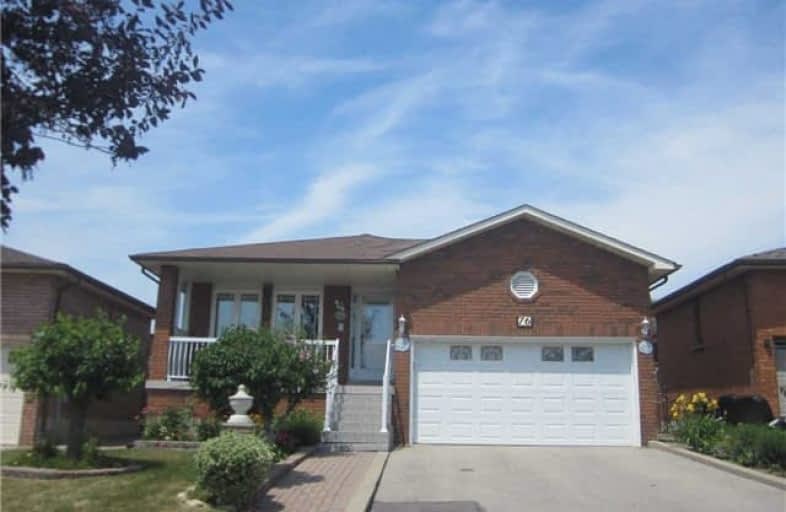Leased on Jul 24, 2018
Note: Property is not currently for sale or for rent.

-
Type: Detached
-
Style: Bungalow
-
Lease Term: 1 Year
-
Possession: Immed/30 Days
-
All Inclusive: N
-
Lot Size: 41.99 x 124.67 Feet
-
Age: No Data
-
Days on Site: 1 Days
-
Added: Sep 07, 2019 (1 day on market)
-
Updated:
-
Last Checked: 3 months ago
-
MLS®#: N4199183
-
Listed By: Royal lepage real estate professionals, brokerage
Meticulously Maintained, And Rare 3 Bedroom Bungalow In The Desirable East Woodbridge! Situated On A Quiet Street With Views Of The Park, This Home Offers A Double Car Garage, Large Lot, An Excellent Layout With Large Bedroom And Principle Rooms, A Fully Finished Basement, With Separate Entrance And Entrance From Garage, All Newer Windows, Roof, Furnace, And A/C. Steps From Schools, Public Transit, Hwy 400, 407, And The New Vaughan Subway Station.
Extras
Seconds From All Amenities! Freshly Painted, Must Be Seen! Fridge, Stove, Dishwasher, Washer, Dryer, All Elfs, All Window Coverings, Egdo And Remote, Central Vac & Attachments. Exclude: Fridge And Stove In Basement Kitchen
Property Details
Facts for 76 Marieta Street, Vaughan
Status
Days on Market: 1
Last Status: Leased
Sold Date: Jul 24, 2018
Closed Date: Aug 01, 2018
Expiry Date: Nov 30, 2018
Sold Price: $2,500
Unavailable Date: Jul 24, 2018
Input Date: Jul 23, 2018
Prior LSC: Listing with no contract changes
Property
Status: Lease
Property Type: Detached
Style: Bungalow
Area: Vaughan
Community: East Woodbridge
Availability Date: Immed/30 Days
Inside
Bedrooms: 3
Bedrooms Plus: 1
Bathrooms: 2
Kitchens: 1
Kitchens Plus: 1
Rooms: 7
Den/Family Room: No
Air Conditioning: Central Air
Fireplace: Yes
Laundry:
Laundry Level: Lower
Central Vacuum: Y
Washrooms: 2
Utilities
Utilities Included: N
Building
Basement: Apartment
Basement 2: Sep Entrance
Heat Type: Forced Air
Heat Source: Gas
Exterior: Brick
Private Entrance: Y
Water Supply: Municipal
Special Designation: Unknown
Parking
Driveway: Private
Parking Included: Yes
Garage Spaces: 2
Garage Type: Built-In
Covered Parking Spaces: 2
Total Parking Spaces: 4
Fees
Cable Included: No
Central A/C Included: No
Common Elements Included: Yes
Heating Included: No
Hydro Included: No
Water Included: No
Highlights
Feature: Fenced Yard
Feature: Library
Feature: Park
Feature: Public Transit
Feature: Rec Centre
Feature: School
Land
Cross Street: Weston/Langstaff/Cha
Municipality District: Vaughan
Fronting On: North
Pool: None
Sewer: Sewers
Lot Depth: 124.67 Feet
Lot Frontage: 41.99 Feet
Payment Frequency: Monthly
Rooms
Room details for 76 Marieta Street, Vaughan
| Type | Dimensions | Description |
|---|---|---|
| Kitchen Main | 2.72 x 3.36 | Ceramic Floor, Window, Backsplash |
| Breakfast Main | 2.72 x 3.03 | Ceramic Floor, W/O To Deck, French Doors |
| Living Main | 3.51 x 4.24 | Parquet Floor, Crown Moulding, Combined W/Dining |
| Dining Main | 3.12 x 3.93 | Parquet Floor, Combined W/Living, Crown Moulding |
| Master Main | 3.30 x 4.21 | Parquet Floor, Window, Closet |
| 2nd Br Main | 2.45 x 4.39 | Parquet Floor, Window, Closet |
| 3rd Br Main | 2.75 x 3.09 | Parquet Floor, Window, Closet |
| Kitchen Bsmt | 3.63 x 3.93 | Ceramic Floor, Window, O/Looks Living |
| Living Bsmt | 3.54 x 6.39 | Ceramic Floor, Window, Open Concept |
| Family Bsmt | 3.54 x 5.75 | Ceramic Floor, Pot Lights, Open Concept |
| Br Bsmt | 3.97 x 4.24 | Ceramic Floor, Window, Formal Rm |
| XXXXXXXX | XXX XX, XXXX |
XXXXXX XXX XXXX |
$X,XXX |
| XXX XX, XXXX |
XXXXXX XXX XXXX |
$X,XXX | |
| XXXXXXXX | XXX XX, XXXX |
XXXX XXX XXXX |
$XXX,XXX |
| XXX XX, XXXX |
XXXXXX XXX XXXX |
$XXX,XXX | |
| XXXXXXXX | XXX XX, XXXX |
XXXXXXX XXX XXXX |
|
| XXX XX, XXXX |
XXXXXX XXX XXXX |
$XXX,XXX |
| XXXXXXXX XXXXXX | XXX XX, XXXX | $2,500 XXX XXXX |
| XXXXXXXX XXXXXX | XXX XX, XXXX | $2,500 XXX XXXX |
| XXXXXXXX XXXX | XXX XX, XXXX | $883,000 XXX XXXX |
| XXXXXXXX XXXXXX | XXX XX, XXXX | $899,900 XXX XXXX |
| XXXXXXXX XXXXXXX | XXX XX, XXXX | XXX XXXX |
| XXXXXXXX XXXXXX | XXX XX, XXXX | $899,900 XXX XXXX |

St John Bosco Catholic Elementary School
Elementary: CatholicSt Gabriel the Archangel Catholic Elementary School
Elementary: CatholicSt Clare Catholic Elementary School
Elementary: CatholicSt Gregory the Great Catholic Academy
Elementary: CatholicBlue Willow Public School
Elementary: PublicImmaculate Conception Catholic Elementary School
Elementary: CatholicSt Luke Catholic Learning Centre
Secondary: CatholicWoodbridge College
Secondary: PublicTommy Douglas Secondary School
Secondary: PublicFather Bressani Catholic High School
Secondary: CatholicSt Jean de Brebeuf Catholic High School
Secondary: CatholicEmily Carr Secondary School
Secondary: Public- 2 bath
- 3 bed
148-B Windrose (Basement) Court, Vaughan, Ontario • L4L 9S8 • East Woodbridge



