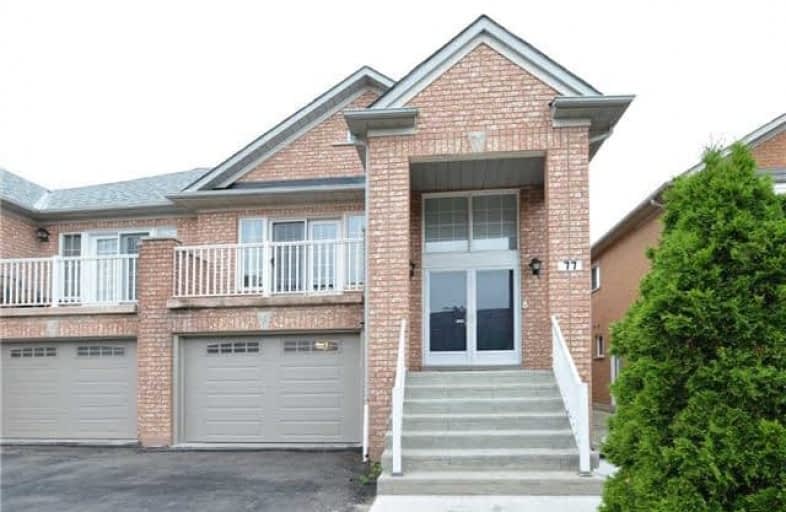Sold on Jun 20, 2017
Note: Property is not currently for sale or for rent.

-
Type: Semi-Detached
-
Style: Bungalow-Raised
-
Lot Size: 26 x 110 Feet
-
Age: No Data
-
Taxes: $3,900 per year
-
Days on Site: 15 Days
-
Added: Sep 07, 2019 (2 weeks on market)
-
Updated:
-
Last Checked: 3 months ago
-
MLS®#: N3832580
-
Listed By: Sutton group-security real estate inc., brokerage
Amazing Value In Sonoma Heights Neighbourhood. One Of Only A Handful Of Raised Bungalows In Area. Double Door Entry To Spacious Living Room, Dining Rm And Large Eat-In Kitchen. 3 Oversized Bedrooms All With Wood Flooring And Closets. Master Bedroom Has Double Closets & Ensuite Bath. Immaculately Maintained By Original Owner. Lower Level (Which Is In Fact All Above Grade) Consists Of A Recently Renovated 1 Bedroom In- Law Suite With All The Bells And Whistles.
Extras
3 Entrances To Property (2 For Lower Level Consisting Of Side Entrance & Via-Garage). Driveway Can Easily Accommodate 3 + Cars & Garage Parking. Includes: 2 Fridges, 2 Stoves, 2 Dishwashers, 2 Washers & Dryers(In As Is' Condition).
Property Details
Facts for 77 Adriana Louise Drive, Vaughan
Status
Days on Market: 15
Last Status: Sold
Sold Date: Jun 20, 2017
Closed Date: Jul 31, 2017
Expiry Date: Sep 30, 2017
Sold Price: $828,000
Unavailable Date: Jun 20, 2017
Input Date: Jun 07, 2017
Prior LSC: Listing with no contract changes
Property
Status: Sale
Property Type: Semi-Detached
Style: Bungalow-Raised
Area: Vaughan
Community: Sonoma Heights
Availability Date: 30 Days/Tba
Inside
Bedrooms: 3
Bedrooms Plus: 1
Bathrooms: 3
Kitchens: 1
Kitchens Plus: 1
Rooms: 6
Den/Family Room: No
Air Conditioning: Central Air
Fireplace: Yes
Washrooms: 3
Building
Basement: Finished
Heat Type: Forced Air
Heat Source: Gas
Exterior: Brick
Green Verification Status: N
Water Supply: Municipal
Special Designation: Unknown
Parking
Driveway: Private
Garage Spaces: 1
Garage Type: Built-In
Covered Parking Spaces: 3
Total Parking Spaces: 4
Fees
Tax Year: 2016
Tax Legal Description: Pt Lt 164 Plan G5M3274
Taxes: $3,900
Land
Cross Street: Islington / Rutherfo
Municipality District: Vaughan
Fronting On: North
Pool: None
Sewer: Sewers
Lot Depth: 110 Feet
Lot Frontage: 26 Feet
Additional Media
- Virtual Tour: http://www.myvisuallistings.com/pfsnb/240561
Rooms
Room details for 77 Adriana Louise Drive, Vaughan
| Type | Dimensions | Description |
|---|---|---|
| Living Upper | 4.00 x 5.40 | Wood Floor, W/O To Balcony |
| Dining Upper | 2.00 x 3.90 | Ceramic Floor |
| Kitchen Upper | 3.40 x 3.60 | Ceramic Floor |
| Master Upper | 4.50 x 5.50 | Wood Floor, Double Closet, 4 Pc Ensuite |
| Br Upper | 2.70 x 3.10 | Wood Floor, Closet |
| Br Upper | 2.70 x 3.10 | Wood Floor, Closet |
| Living Ground | 3.40 x 13.00 | Ceramic Floor, Combined W/Dining, Closet |
| Dining Ground | 3.40 x 13.00 | Ceramic Floor, Combined W/Living |
| Kitchen Ground | 2.30 x 3.40 | Ceramic Floor |
| Br Ground | 2.60 x 4.70 | Ceramic Floor |
| XXXXXXXX | XXX XX, XXXX |
XXXX XXX XXXX |
$XXX,XXX |
| XXX XX, XXXX |
XXXXXX XXX XXXX |
$XXX,XXX |
| XXXXXXXX XXXX | XXX XX, XXXX | $828,000 XXX XXXX |
| XXXXXXXX XXXXXX | XXX XX, XXXX | $848,800 XXX XXXX |

École élémentaire La Fontaine
Elementary: PublicLorna Jackson Public School
Elementary: PublicElder's Mills Public School
Elementary: PublicSt Andrew Catholic Elementary School
Elementary: CatholicSt Padre Pio Catholic Elementary School
Elementary: CatholicSt Stephen Catholic Elementary School
Elementary: CatholicWoodbridge College
Secondary: PublicTommy Douglas Secondary School
Secondary: PublicHoly Cross Catholic Academy High School
Secondary: CatholicFather Bressani Catholic High School
Secondary: CatholicSt Jean de Brebeuf Catholic High School
Secondary: CatholicEmily Carr Secondary School
Secondary: Public

