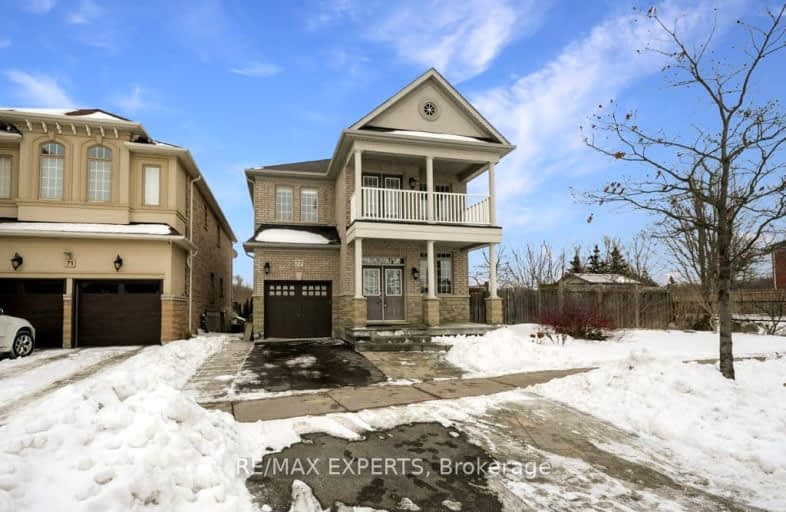Car-Dependent
- Most errands require a car.
Some Transit
- Most errands require a car.
Somewhat Bikeable
- Almost all errands require a car.

St David Catholic Elementary School
Elementary: CatholicRoméo Dallaire Public School
Elementary: PublicSt Raphael the Archangel Catholic Elementary School
Elementary: CatholicMackenzie Glen Public School
Elementary: PublicHoly Jubilee Catholic Elementary School
Elementary: CatholicHerbert H Carnegie Public School
Elementary: PublicAlexander MacKenzie High School
Secondary: PublicKing City Secondary School
Secondary: PublicMaple High School
Secondary: PublicSt Joan of Arc Catholic High School
Secondary: CatholicStephen Lewis Secondary School
Secondary: PublicSt Theresa of Lisieux Catholic High School
Secondary: Catholic-
Boar N Wing - Maple
1480 Major Mackenzie Drive, Maple, ON L6A 4A6 3.58km -
Chuck's Roadhouse Bar and Grill
1480 Major MacKenzie Drive W, Unit E11, Vaughan, ON L6A 4H6 3.8km -
A Plus Bamyaan Kabab
13130 Yonge Street, Vaughan, ON L4H 1A3 10.9km
-
Tim Hortons
11610 Keele St, Vaughan, ON L6A 1S1 0.83km -
McDonald's
150 McNaughton Road East, Building J, Vaughan, ON L6A 1P9 3.07km -
Tim Hortons
10750 Jane St, Maple, ON L6A 3B1 3.4km
-
Pure FX Fitness Studios
10557 Keele Street, Unit 1, Maple, ON L6A 0J5 2.25km -
Pure Motivation Fitness Studio
1410 Major Mackenzie Drive, Unit C1, Vaughan, ON L6A 0P5 3.81km -
Anytime Fitness
2535 Major MacKenzie Dr, Unit 1, Maple, ON L6A 1C6 4.2km
-
Dufferin Major Pharmacy
1530 Major MacKenzie Dr, Vaughan, ON L6A 0A9 3.72km -
Hooper's
1410 Major Mackenzie Drive W, Vaughan, ON L6A 4H6 3.64km -
Shoppers Drug Mart
9980 Dufferin Street, Vaughan, ON L6A 1S2 3.84km
-
Pizza Village
11399 Keele Street, Suite 11, Vaughan, ON L6A 4E1 0.63km -
Galina's BBQ
11399 Keele Street, Unit 7, Maple, ON L6A 4E1 0.64km -
A&W
11600 Keele Street, Petro Canada, Vaughan, ON L6A 1S1 0.8km
-
Hillcrest Mall
9350 Yonge Street, Richmond Hill, ON L4C 5G2 7.24km -
Vaughan Mills
1 Bass Pro Mills Drive, Vaughan, ON L4K 5W4 7.43km -
Village Gate
9665 Avenue Bayview, Richmond Hill, ON L4C 9V4 8.38km
-
Highland Farms
9940 Dufferin Street, Vaughan, ON L6A 4K5 3.94km -
Shoppers Drug Mart
2140 King Rd, King City, ON L7B 1L5 4.55km -
Longo's
2810 Major MacKenzie Drive, Maple, ON L6A 3L2 4.68km
-
LCBO
9970 Dufferin Street, Vaughan, ON L6A 4K1 3.93km -
Lcbo
10375 Yonge Street, Richmond Hill, ON L4C 3C2 5.96km -
LCBO
3631 Major Mackenzie Drive, Vaughan, ON L4L 1A7 6.28km
-
Esso
10750 Jane Street, Vaughan, ON L6A 3B1 3.37km -
Shell Select
10700 Bathurst Street, Maple, ON L6A 4B6 3.61km -
Petro Canada
1867 Major MacKenzie Dive W, Vaughan, ON L6A 0A9 3.69km
-
Elgin Mills Theatre
10909 Yonge Street, Richmond Hill, ON L4C 3E3 5.65km -
Imagine Cinemas
10909 Yonge Street, Unit 33, Richmond Hill, ON L4C 3E3 5.85km -
SilverCity Richmond Hill
8725 Yonge Street, Richmond Hill, ON L4C 6Z1 8.75km
-
Maple Library
10190 Keele St, Maple, ON L6A 1G3 3.41km -
Civic Centre Resource Library
2191 Major MacKenzie Drive, Vaughan, ON L6A 4W2 3.81km -
Richmond Hill Public Library - Central Library
1 Atkinson Street, Richmond Hill, ON L4C 0H5 6.26km
-
Cortellucci Vaughan Hospital
3200 Major MacKenzie Drive W, Vaughan, ON L6A 4Z3 4.98km -
Mackenzie Health
10 Trench Street, Richmond Hill, ON L4C 4Z3 5.46km -
Eagles Landing Medical Centre
1410 Major Mackenzie Drive W, Vaughan, ON L6A 4H6 3.63km
-
Meander Park
Richmond Hill ON 4.71km -
Bradstock Park
Driscoll Rd, Richmond Hill ON 4.98km -
Chatfield District Park
100 Lawford Rd, Woodbridge ON L4H 0Z5 6.53km
-
CIBC
9950 Dufferin St (at Major MacKenzie Dr. W.), Maple ON L6A 4K5 3.86km -
CIBC
9641 Jane St (Major Mackenzie), Vaughan ON L6A 4G5 5.58km -
BMO Bank of Montreal
11680 Yonge St (at Tower Hill Rd.), Richmond Hill ON L4E 0K4 5.73km




