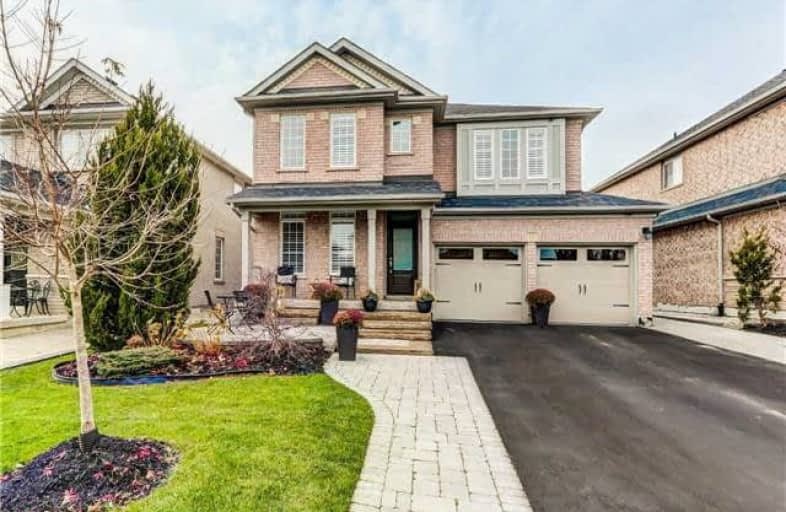
École élémentaire La Fontaine
Elementary: Public
0.95 km
Lorna Jackson Public School
Elementary: Public
0.40 km
Elder's Mills Public School
Elementary: Public
1.33 km
St Andrew Catholic Elementary School
Elementary: Catholic
1.09 km
St Padre Pio Catholic Elementary School
Elementary: Catholic
0.47 km
St Stephen Catholic Elementary School
Elementary: Catholic
0.72 km
Woodbridge College
Secondary: Public
5.96 km
Tommy Douglas Secondary School
Secondary: Public
4.71 km
Holy Cross Catholic Academy High School
Secondary: Catholic
6.41 km
Father Bressani Catholic High School
Secondary: Catholic
5.49 km
St Jean de Brebeuf Catholic High School
Secondary: Catholic
4.98 km
Emily Carr Secondary School
Secondary: Public
2.37 km







