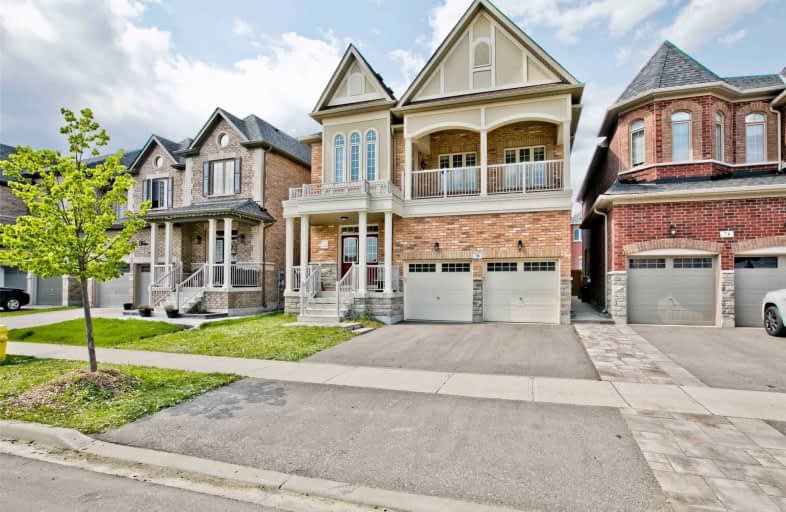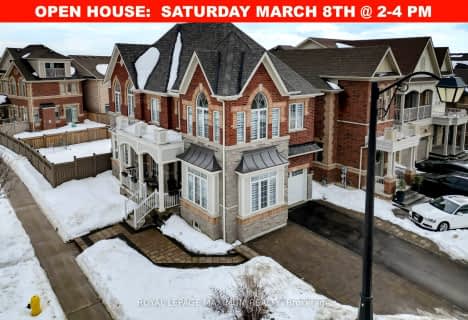
Pope Francis Catholic Elementary School
Elementary: Catholic
0.48 km
École élémentaire La Fontaine
Elementary: Public
3.17 km
Kleinburg Public School
Elementary: Public
3.00 km
Castle Oaks P.S. Elementary School
Elementary: Public
4.32 km
St Stephen Catholic Elementary School
Elementary: Catholic
3.12 km
Sir Isaac Brock P.S. (Elementary)
Elementary: Public
4.27 km
Woodbridge College
Secondary: Public
8.56 km
Tommy Douglas Secondary School
Secondary: Public
7.57 km
Holy Cross Catholic Academy High School
Secondary: Catholic
8.23 km
Cardinal Ambrozic Catholic Secondary School
Secondary: Catholic
5.32 km
Emily Carr Secondary School
Secondary: Public
5.64 km
Castlebrooke SS Secondary School
Secondary: Public
5.54 km












